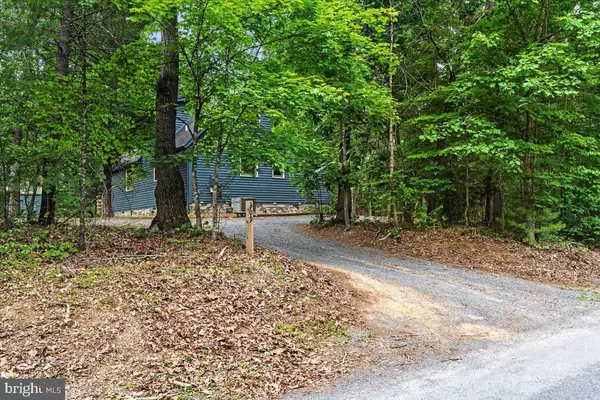For more information regarding the value of a property, please contact us for a free consultation.
309 MILLER RD Basye, VA 22810
Want to know what your home might be worth? Contact us for a FREE valuation!

Our team is ready to help you sell your home for the highest possible price ASAP
Key Details
Sold Price $331,500
Property Type Single Family Home
Sub Type Detached
Listing Status Sold
Purchase Type For Sale
Square Footage 1,251 sqft
Price per Sqft $264
Subdivision Bryce Mountain
MLS Listing ID VASH2006184
Sold Date 07/17/23
Style Cabin/Lodge
Bedrooms 3
Full Baths 2
HOA Fees $63/ann
HOA Y/N Y
Abv Grd Liv Area 1,251
Originating Board BRIGHT
Year Built 1989
Annual Tax Amount $1,416
Tax Year 2022
Lot Size 0.300 Acres
Acres 0.3
Property Description
Have you been looking for the perfect getaway, or your next investment? This turn-key home is about 1.5 hours from the Northern VA area, and just under 2 hours from Washington DC, making it a great escape for weekends away. The cabin sits on a 0.3 acre level lot (which is not common in the mountains) with winter views of the ski slopes of Bryce Resort from the rear deck and fire pit area. Less than one mile door to door to the resort Lodge.
Inside you will be greeted by the inviting "cabin feel" of the open concept living room/kitchen with warm wood lined walls and a stone fireplace. With main level primary suite and laundry, this home can offer one level living with bonus space upstairs for visitors. Upstairs you will find two large bedrooms with a shared full bathroom.
This home was previously used as an Airbnb and is being sold turn-key - everything conveys (minus a handful of items). Dishes, linens, living room furniture, beds, etc. Pack a bag and come stay the night you close on the property!
2022 - New dishwasher and microwave.
Schedule your tour today to see this move in ready cabin!
Location
State VA
County Shenandoah
Zoning R2
Rooms
Main Level Bedrooms 1
Interior
Interior Features Breakfast Area, Carpet, Combination Dining/Living, Combination Kitchen/Living, Entry Level Bedroom, Family Room Off Kitchen, Floor Plan - Open, Kitchen - Table Space, Pantry, Primary Bath(s), Tub Shower, Upgraded Countertops
Hot Water Electric
Heating Heat Pump(s)
Cooling Central A/C, Heat Pump(s)
Fireplaces Number 1
Fireplaces Type Electric, Stone
Equipment Dishwasher, Disposal, Microwave, Oven/Range - Electric, Refrigerator, Stainless Steel Appliances, Washer/Dryer Stacked, Water Heater
Fireplace Y
Appliance Dishwasher, Disposal, Microwave, Oven/Range - Electric, Refrigerator, Stainless Steel Appliances, Washer/Dryer Stacked, Water Heater
Heat Source Electric
Laundry Main Floor
Exterior
Exterior Feature Deck(s), Roof, Wrap Around
Waterfront N
Water Access N
View Trees/Woods, Other
Accessibility None
Porch Deck(s), Roof, Wrap Around
Parking Type Driveway
Garage N
Building
Lot Description Backs to Trees, Level
Story 1.5
Foundation Block
Sewer Public Sewer
Water Public
Architectural Style Cabin/Lodge
Level or Stories 1.5
Additional Building Above Grade, Below Grade
New Construction N
Schools
Elementary Schools Ashby-Lee
Middle Schools North Fork
High Schools Stonewall Jackson
School District Shenandoah County Public Schools
Others
HOA Fee Include Trash,Snow Removal,Road Maintenance
Senior Community No
Tax ID 065A402 155
Ownership Fee Simple
SqFt Source Assessor
Special Listing Condition Standard
Read Less

Bought with Alisa G. Eberly • Funkhouser Real Estate Group
GET MORE INFORMATION




