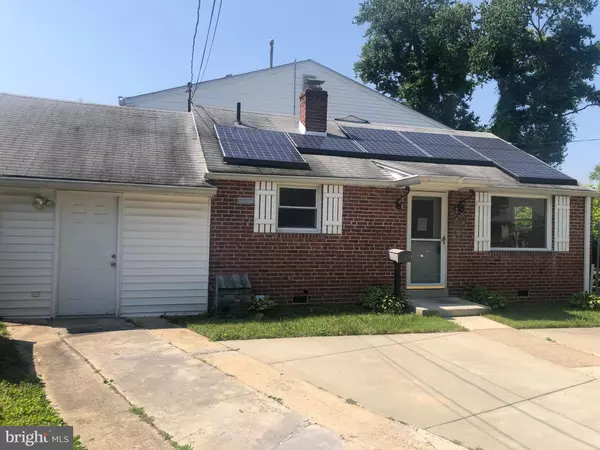For more information regarding the value of a property, please contact us for a free consultation.
2609 WEISMAN RD Silver Spring, MD 20902
Want to know what your home might be worth? Contact us for a FREE valuation!

Our team is ready to help you sell your home for the highest possible price ASAP
Key Details
Sold Price $540,000
Property Type Single Family Home
Sub Type Detached
Listing Status Sold
Purchase Type For Sale
Square Footage 2,808 sqft
Price per Sqft $192
Subdivision Weismans
MLS Listing ID MDMC2093560
Sold Date 07/14/23
Style Cape Cod
Bedrooms 7
Full Baths 4
HOA Y/N N
Abv Grd Liv Area 2,808
Originating Board BRIGHT
Year Built 1951
Annual Tax Amount $5,259
Tax Year 2022
Lot Size 8,420 Sqft
Acres 0.19
Property Description
Fulton Bank, N.A. acquired the property via a foreclosure. All information is provided in
good faith without warranty, the property is being sold as is, where is. Cash or conventional financing is accepted. NO FHA or VA Loans. Excellent investment property in need of some repairs, home is in pretty good condition. Much larger than it appears on the outside, cul-de-sac, storage shed, solar panels, and much more! Newer HVAC & Hot Water Heater. Don't miss this excellent opportunity! The broken window that is boarded up will be replaced prior to settlement.
Location
State MD
County Montgomery
Zoning R60
Rooms
Other Rooms Living Room, Primary Bedroom, Bedroom 2, Bedroom 3, Bedroom 4, Bedroom 5, Kitchen, Bedroom 1, Other, Bedroom 6, Primary Bathroom, Full Bath
Main Level Bedrooms 5
Interior
Interior Features Ceiling Fan(s), Entry Level Bedroom, Floor Plan - Traditional, Kitchen - Galley, Pantry, Recessed Lighting, Soaking Tub, Tub Shower, Walk-in Closet(s), Wood Floors
Hot Water Electric
Heating Ceiling, Forced Air, Heat Pump - Electric BackUp, Heat Pump(s), Solar On Grid, Zoned
Cooling Ceiling Fan(s), Central A/C, Heat Pump(s)
Flooring Carpet, Ceramic Tile, Laminated, Vinyl, Wood
Equipment Dishwasher, Disposal, Exhaust Fan, Microwave, Oven/Range - Electric, Range Hood, Refrigerator, Stove, Water Heater
Furnishings No
Fireplace N
Window Features Double Pane,Screens,Vinyl Clad
Appliance Dishwasher, Disposal, Exhaust Fan, Microwave, Oven/Range - Electric, Range Hood, Refrigerator, Stove, Water Heater
Heat Source Electric
Exterior
Garage Spaces 6.0
Fence Chain Link, Rear
Utilities Available Above Ground
Waterfront N
Water Access N
Roof Type Asphalt,Shingle
Accessibility None
Road Frontage City/County
Parking Type Driveway, On Street
Total Parking Spaces 6
Garage N
Building
Lot Description Cul-de-sac, No Thru Street
Story 2
Foundation Crawl Space, Block
Sewer Public Sewer
Water Public
Architectural Style Cape Cod
Level or Stories 2
Additional Building Above Grade, Below Grade
Structure Type Dry Wall,Beamed Ceilings,Plaster Walls
New Construction N
Schools
Elementary Schools Call School Board
Middle Schools Call School Board
High Schools Call School Board
School District Montgomery County Public Schools
Others
Pets Allowed Y
Senior Community No
Tax ID 161301266945
Ownership Fee Simple
SqFt Source Assessor
Acceptable Financing Cash, Conventional, FHA
Horse Property N
Listing Terms Cash, Conventional, FHA
Financing Cash,Conventional,FHA
Special Listing Condition REO (Real Estate Owned)
Pets Description No Pet Restrictions
Read Less

Bought with Howard Chow • Grand Elm
GET MORE INFORMATION




