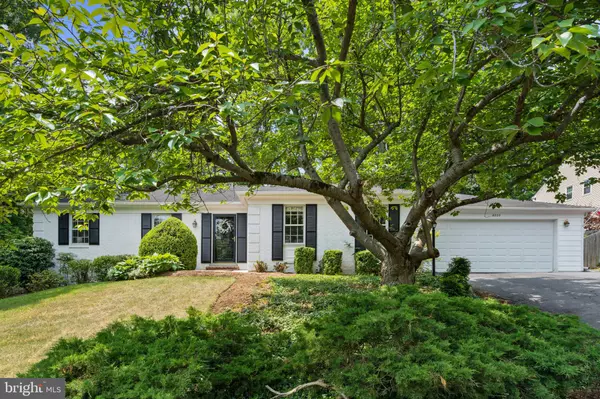For more information regarding the value of a property, please contact us for a free consultation.
6220 OLD TELEGRAPH RD Alexandria, VA 22310
Want to know what your home might be worth? Contact us for a FREE valuation!

Our team is ready to help you sell your home for the highest possible price ASAP
Key Details
Sold Price $869,000
Property Type Single Family Home
Sub Type Detached
Listing Status Sold
Purchase Type For Sale
Square Footage 2,850 sqft
Price per Sqft $304
Subdivision Wilton Forest
MLS Listing ID VAFX2128880
Sold Date 07/14/23
Style Ranch/Rambler
Bedrooms 4
Full Baths 3
HOA Y/N N
Abv Grd Liv Area 1,650
Originating Board BRIGHT
Year Built 1973
Annual Tax Amount $8,668
Tax Year 2023
Lot Size 0.313 Acres
Acres 0.31
Property Description
Located in a quiet dead end street known for its fun neighborhood parties, with access to a culdesac with a safe play area. Enter into spacious, open entertaining space! Freshly painted, the main living area is graced with original hard wood floors and large windows allowing front to back sun. A versatile family room / dining room exits to a large deck for hosting barbecues. The bright eat-in kitchen has been updated recently. Rarely seen, the oversized 2-car garage offers generous attic storage above. A completely remodeled hall bath is shared by 2 secondary BR's. The larger primary BR has its own private BA with updates. The renovated lower level offers an expansive recreation room that walks out to a patio. A 4th BR and 3rd full BA are perfect for guests, au pair or in-laws. A bonus room can be a home office, homework space, craft room - whatever you need. The large utility room has a work bench for projects & floor space for exercise equipment. Great commute near 495, 395 & Telegraph Road to Fort Belvoir, DC, Amazon HQ2 & the Pentagon. School bus stop at the bottom of the street! Welcome Home!
Location
State VA
County Fairfax
Zoning 131
Rooms
Other Rooms Living Room, Dining Room, Primary Bedroom, Bedroom 2, Bedroom 3, Bedroom 4, Kitchen, Game Room, Family Room, Foyer, Breakfast Room, Study, Other
Basement Outside Entrance, Rear Entrance, Full, Walkout Level, Fully Finished
Main Level Bedrooms 3
Interior
Interior Features Breakfast Area, Family Room Off Kitchen, Kitchen - Gourmet, Kitchen - Country, Kitchen - Table Space, Combination Dining/Living, Dining Area, Kitchen - Eat-In, Primary Bath(s), Entry Level Bedroom, Chair Railings, Upgraded Countertops, Crown Moldings, Window Treatments, Wood Floors
Hot Water Natural Gas
Heating Forced Air
Cooling Central A/C
Fireplaces Number 1
Fireplaces Type Fireplace - Glass Doors, Equipment, Screen
Equipment Dishwasher, Disposal, Dryer, Microwave, Oven/Range - Electric, Refrigerator, Stove, Washer
Fireplace Y
Appliance Dishwasher, Disposal, Dryer, Microwave, Oven/Range - Electric, Refrigerator, Stove, Washer
Heat Source Natural Gas
Exterior
Exterior Feature Deck(s), Patio(s)
Garage Garage Door Opener
Garage Spaces 2.0
Waterfront N
Water Access N
Accessibility Entry Slope <1'
Porch Deck(s), Patio(s)
Parking Type Attached Garage
Attached Garage 2
Total Parking Spaces 2
Garage Y
Building
Story 2
Foundation Block
Sewer Public Sewer
Water Public
Architectural Style Ranch/Rambler
Level or Stories 2
Additional Building Above Grade, Below Grade
New Construction N
Schools
Elementary Schools Clermont
Middle Schools Twain
High Schools Edison
School District Fairfax County Public Schools
Others
Senior Community No
Tax ID 0823 27 0046
Ownership Fee Simple
SqFt Source Assessor
Special Listing Condition Standard
Read Less

Bought with Lisa M. Young • RE/MAX Distinctive Real Estate, Inc.
GET MORE INFORMATION




