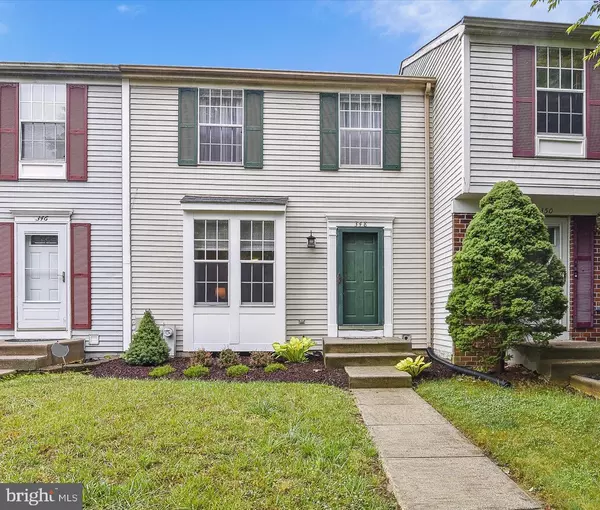For more information regarding the value of a property, please contact us for a free consultation.
348 HICKORY NUT CT Pasadena, MD 21122
Want to know what your home might be worth? Contact us for a FREE valuation!

Our team is ready to help you sell your home for the highest possible price ASAP
Key Details
Sold Price $325,000
Property Type Townhouse
Sub Type Interior Row/Townhouse
Listing Status Sold
Purchase Type For Sale
Square Footage 1,580 sqft
Price per Sqft $205
Subdivision Aspen Park
MLS Listing ID MDAA2063022
Sold Date 07/14/23
Style Colonial
Bedrooms 3
Full Baths 2
HOA Fees $63/qua
HOA Y/N Y
Abv Grd Liv Area 1,132
Originating Board BRIGHT
Year Built 1991
Annual Tax Amount $2,648
Tax Year 2022
Lot Size 2,000 Sqft
Acres 0.05
Property Description
**Offer Deadline - June 25th at 9am* - Don't miss the opportunity to purchase this turn-key 3 bedroom, 2 full bath townhouse in the desirable neighborhood of Aspen Park. Upon entering, you will see that the expansive living room is easily accessible to the kitchen. The charming kitchen features stainless steel appliances, granite countertops (10/2021), tile backsplash (10/2021), newer sliding door (10/2020), and space for a small dining room table. The expansive back deck is adjacent to the kitchen and provides plenty of room for entertaining, and includes replaced deck boards (9/2021), and new deck railings (6/2023). On the second level, there are two very large bedrooms. The primary suite has dual closets, cathedral ceilings, and direct access to the full bathroom. The second bedroom also has vaulted ceilings. The lower level consists of a full bathroom with shower and a 3rd spacious bedroom, which can also used a recreation room. The laundry area, which is located on this level, includes a new washer (2023), dryer (2023), and space for storage. There is also a shed for additional storage in the backyard, and the rear yard is fully fenced. Major improvements include: HVAC replaced in January of 2020, Roof replaced in July of 2021, Refrigerator in October of 2020, and Dishwasher in July of 2021. This beauty won't last long! Seller does not need a rent back and can close quickly!
Location
State MD
County Anne Arundel
Zoning R5
Rooms
Other Rooms Living Room, Kitchen, Laundry
Basement Daylight, Partial, Connecting Stairway, Heated, Improved, Interior Access, Sump Pump, Windows
Interior
Interior Features Carpet, Ceiling Fan(s), Wood Floors, Combination Kitchen/Dining
Hot Water Electric
Heating Heat Pump(s)
Cooling Central A/C, Ceiling Fan(s)
Flooring Carpet, Ceramic Tile, Hardwood
Equipment Disposal, Dishwasher, Dryer, Exhaust Fan, Oven/Range - Electric, Refrigerator, Stainless Steel Appliances, Washer, Range Hood
Fireplace N
Window Features Double Pane,Screens
Appliance Disposal, Dishwasher, Dryer, Exhaust Fan, Oven/Range - Electric, Refrigerator, Stainless Steel Appliances, Washer, Range Hood
Heat Source Electric
Laundry Washer In Unit, Dryer In Unit, Lower Floor
Exterior
Exterior Feature Deck(s)
Garage Spaces 2.0
Fence Rear, Privacy
Amenities Available Common Grounds, Tot Lots/Playground
Water Access N
View Garden/Lawn, Street
Roof Type Asphalt,Shingle
Street Surface Black Top
Accessibility None
Porch Deck(s)
Total Parking Spaces 2
Garage N
Building
Lot Description Cleared, Backs - Open Common Area, Landscaping, PUD, Rear Yard, Front Yard
Story 3
Foundation Permanent
Sewer Public Sewer
Water Public
Architectural Style Colonial
Level or Stories 3
Additional Building Above Grade, Below Grade
Structure Type Dry Wall
New Construction N
Schools
School District Anne Arundel County Public Schools
Others
HOA Fee Include Common Area Maintenance,Management,Reserve Funds
Senior Community No
Tax ID 020304190051978
Ownership Fee Simple
SqFt Source Assessor
Security Features Smoke Detector,Main Entrance Lock
Special Listing Condition Standard
Read Less

Bought with Stacey L Stracke • Douglas Realty, LLC



