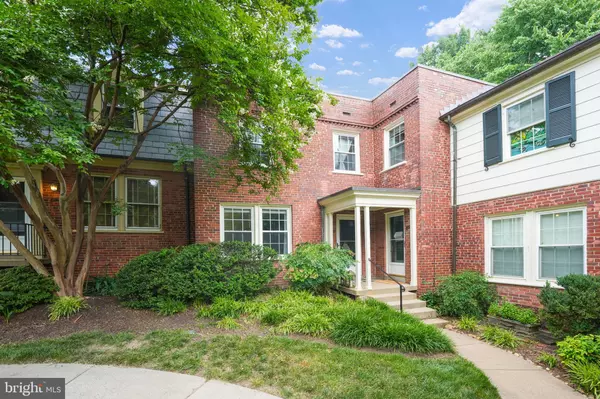For more information regarding the value of a property, please contact us for a free consultation.
1021 S BARTON ST #110 Arlington, VA 22204
Want to know what your home might be worth? Contact us for a FREE valuation!

Our team is ready to help you sell your home for the highest possible price ASAP
Key Details
Sold Price $470,000
Property Type Condo
Sub Type Condo/Co-op
Listing Status Sold
Purchase Type For Sale
Square Footage 1,086 sqft
Price per Sqft $432
Subdivision Arlington Village
MLS Listing ID VAAR2031338
Sold Date 07/10/23
Style Colonial
Bedrooms 2
Full Baths 1
Condo Fees $575/mo
HOA Y/N N
Abv Grd Liv Area 1,086
Originating Board BRIGHT
Year Built 1939
Annual Tax Amount $4,403
Tax Year 2022
Property Description
Welcome home! This charming 2-bedroom, corner condo is the largest 2 bedroom model in the sought-after Arlington Village. Filled with plenty of natural light, the first floor greets you with a warm and inviting living room and kitchen area - perfect for entertaining! Upstairs you'll find the large primary bedroom complete with generous closet space and ample room for dressers. The sizable second bedroom is quietly tucked away in the back corner of the unit. The bathroom is tastefully updated, combining style and functionality. In addition, this condo offers the convenience of in-unit laundry, a storage unit, private balcony, and expansive outdoor space. Updates include: living room blinds 2023, kitchen sink and quartz countertops 2023, bathroom vanity and refinished shower tiles 2023, clothes washer 2023, garbage disposal 2022 and refrigerator 2020.
This pet-friendly community offers tennis courts, swimming pools and well-kept trails and courtyards. Located in a prime Arlington location, you'll have easy access to a variety of dining, shopping and entertainment options, along with commuter routes and public transportation. What's not to love? Swing on by to see for yourself!
Location
State VA
County Arlington
Zoning RA14-26
Rooms
Other Rooms Dining Room, Primary Bedroom, Bedroom 2, Kitchen
Interior
Interior Features Crown Moldings, Dining Area, Floor Plan - Traditional, Wood Floors
Hot Water Electric
Heating Forced Air, Heat Pump(s)
Cooling Central A/C
Equipment Oven/Range - Electric, Refrigerator, Icemaker, Dishwasher, Disposal, Washer, Dryer
Fireplace N
Appliance Oven/Range - Electric, Refrigerator, Icemaker, Dishwasher, Disposal, Washer, Dryer
Heat Source Electric
Laundry Washer In Unit, Dryer In Unit
Exterior
Garage Spaces 2.0
Amenities Available Common Grounds, Extra Storage, Pool - Outdoor, Recreational Center, Tennis Courts, Reserved/Assigned Parking
Water Access N
Accessibility None
Total Parking Spaces 2
Garage N
Building
Story 2
Foundation Brick/Mortar
Sewer Public Sewer
Water Public
Architectural Style Colonial
Level or Stories 2
Additional Building Above Grade, Below Grade
New Construction N
Schools
School District Arlington County Public Schools
Others
Pets Allowed Y
HOA Fee Include Common Area Maintenance,Insurance,Lawn Maintenance,Management,Pool(s),Reserve Funds,Road Maintenance,Sewer,Snow Removal,Trash,Water
Senior Community No
Tax ID 32-001-110
Ownership Condominium
Special Listing Condition Standard
Pets Allowed Cats OK, Dogs OK, Number Limit
Read Less

Bought with JANET MILLION • Compass



