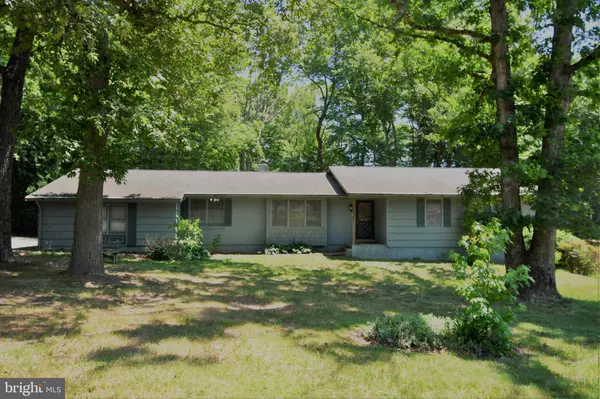For more information regarding the value of a property, please contact us for a free consultation.
21 COLONIAL CIR North East, MD 21901
Want to know what your home might be worth? Contact us for a FREE valuation!

Our team is ready to help you sell your home for the highest possible price ASAP
Key Details
Sold Price $305,000
Property Type Single Family Home
Sub Type Detached
Listing Status Sold
Purchase Type For Sale
Square Footage 2,144 sqft
Price per Sqft $142
Subdivision Delaplaine
MLS Listing ID MDCC2008890
Sold Date 07/10/23
Style Ranch/Rambler
Bedrooms 3
Full Baths 2
Half Baths 1
HOA Y/N N
Abv Grd Liv Area 2,144
Originating Board BRIGHT
Year Built 1972
Annual Tax Amount $2,745
Tax Year 2022
Lot Size 0.808 Acres
Acres 0.81
Property Description
**Amazing New Price that will give you Instant Equity** Over 2,000 sq. ft. Rancher within walking distance to the Marina and Town of North East. Enter into the Foyer and proceed to the Living Room with Hardwood Floors and Ceiling Fan. Dining Room with Hardwood Floors, Crown Molding and Chair Rail leads into the Kitchen with Tile Floors, Ceiling Fan, Skylight, Recessed Lights, Under Cabinet Lighting and some Stainless Appliances. Powder Room, Laundry Area with Washer & Dryer, and Entrance into 2 Car Garage & Basement accessible from Kitchen. Family Room with Tile Floor and Wood Burning Fireplace opens to the light filled Sunroom with Tile Floors, Ceiling Fan, Skylights and Built In Shelving. Proceed down the Hallway to the Sizeable Primary Bedroom with Sitting Area featuring Carpet, Ceiling Fan and 2 Closets. The Sitting Area was previously a 4th Bedroom and can be easily converted back. Primary Bathroom includes a Large Vanity, Stall Shower and additional Closet. Bedrooms 2 & 3 both feature Carpet, Ceiling Fans and Chalkboard Accent Walls. The Unfinished Walkout Basement boasts over 2,000 sq. ft. and is ready for your finishing touches. There is an Outside Shed under the Sunroom for additional storage. The house sits perfectly on a .81 acre wooded lot featuring mature trees.
Location
State MD
County Cecil
Zoning RM
Rooms
Other Rooms Living Room, Dining Room, Primary Bedroom, Bedroom 2, Bedroom 3, Kitchen, Family Room, Basement, Foyer, Sun/Florida Room, Laundry, Primary Bathroom, Full Bath, Half Bath
Basement Outside Entrance, Walkout Level, Windows, Space For Rooms
Main Level Bedrooms 3
Interior
Interior Features Kitchen - Country, Carpet, Ceiling Fan(s), Chair Railings, Dining Area, Entry Level Bedroom, Family Room Off Kitchen, Kitchen - Eat-In, Primary Bath(s), Skylight(s), Stall Shower, Tub Shower, Wood Floors, Attic, Breakfast Area, Crown Moldings, Formal/Separate Dining Room, Kitchen - Table Space, Pantry, Recessed Lighting
Hot Water Electric
Heating Forced Air
Cooling Central A/C
Flooring Carpet, Hardwood, Tile/Brick, Vinyl
Fireplaces Number 1
Fireplaces Type Brick, Mantel(s), Wood
Equipment Disposal, Dishwasher, Oven/Range - Electric, Range Hood, Water Heater, Refrigerator
Fireplace Y
Appliance Disposal, Dishwasher, Oven/Range - Electric, Range Hood, Water Heater, Refrigerator
Heat Source Oil
Laundry Hookup, Main Floor
Exterior
Garage Garage - Side Entry, Inside Access, Garage Door Opener
Garage Spaces 2.0
Waterfront N
Water Access N
Roof Type Shingle
Accessibility None
Attached Garage 2
Total Parking Spaces 2
Garage Y
Building
Story 2
Foundation Concrete Perimeter
Sewer Public Sewer
Water Public
Architectural Style Ranch/Rambler
Level or Stories 2
Additional Building Above Grade, Below Grade
New Construction N
Schools
School District Cecil County Public Schools
Others
Senior Community No
Tax ID 0805048842
Ownership Fee Simple
SqFt Source Assessor
Special Listing Condition Bankruptcy
Read Less

Bought with Emily McGann • Berkshire Hathaway HomeServices PenFed Realty
GET MORE INFORMATION




