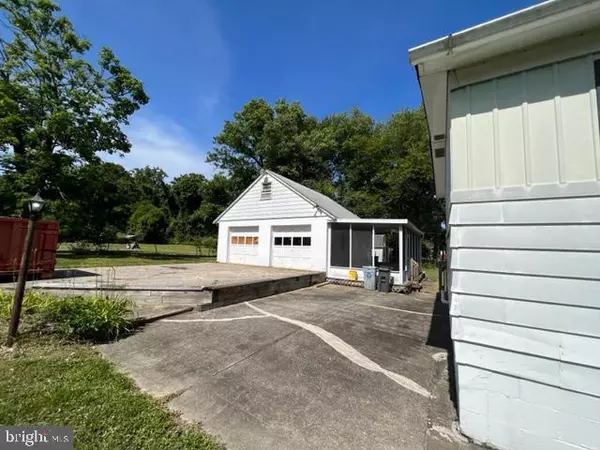For more information regarding the value of a property, please contact us for a free consultation.
118 ORSBURN DR Joppa, MD 21085
Want to know what your home might be worth? Contact us for a FREE valuation!

Our team is ready to help you sell your home for the highest possible price ASAP
Key Details
Sold Price $206,000
Property Type Single Family Home
Sub Type Detached
Listing Status Sold
Purchase Type For Sale
Square Footage 1,040 sqft
Price per Sqft $198
Subdivision None Available
MLS Listing ID MDHR2022506
Sold Date 07/07/23
Style Other
Bedrooms 3
Full Baths 1
HOA Y/N N
Abv Grd Liv Area 1,040
Originating Board BRIGHT
Year Built 1950
Annual Tax Amount $1,891
Tax Year 2022
Lot Size 0.498 Acres
Acres 0.5
Property Description
Fantastic Opportunity! Bring your hammer and take advantage of an affordable home on a half acre of flat property with a 2 car detached garage. Plenty of parking spaces- roof 2012, septic installed 2018, woodburning fireplace, spacious kitchen, a corner lot with a plenty of space to grow! Enjoy the peacefulness of your corner lot in your screened area combined with a large deck that spans the entire rear of the home. The 2 car detached garage boasts an additional screened in bonus area and a finished loft that was once used as a fourth bedroom and a woodburning stove to keep the winter nights warm. Stackable washer/dryer, and all other appliances convey. Live here and renovate or enjoy the vintage feel of yesteryear!
Location
State MD
County Harford
Zoning R1
Rooms
Main Level Bedrooms 3
Interior
Interior Features Dining Area, Entry Level Bedroom, Floor Plan - Open, Formal/Separate Dining Room, Stove - Wood, Other, Tub Shower
Hot Water Electric
Heating Forced Air
Cooling Central A/C
Equipment Built-In Microwave, Dishwasher, Dryer - Electric, Exhaust Fan, Oven/Range - Electric, Refrigerator, Washer, Washer/Dryer Stacked
Appliance Built-In Microwave, Dishwasher, Dryer - Electric, Exhaust Fan, Oven/Range - Electric, Refrigerator, Washer, Washer/Dryer Stacked
Heat Source Oil
Exterior
Garage Garage - Front Entry, Other, Additional Storage Area, Garage - Side Entry
Garage Spaces 2.0
Waterfront N
Water Access N
Accessibility None
Parking Type Detached Garage, Driveway, Off Street
Total Parking Spaces 2
Garage Y
Building
Story 1
Foundation Crawl Space, Other
Sewer Other, Septic Exists
Water Public
Architectural Style Other
Level or Stories 1
Additional Building Above Grade, Below Grade
New Construction N
Schools
School District Harford County Public Schools
Others
Senior Community No
Tax ID 1301019996
Ownership Fee Simple
SqFt Source Assessor
Special Listing Condition Standard
Read Less

Bought with Cheri Chenoweth • Berkshire Hathaway HS PenFed
GET MORE INFORMATION




