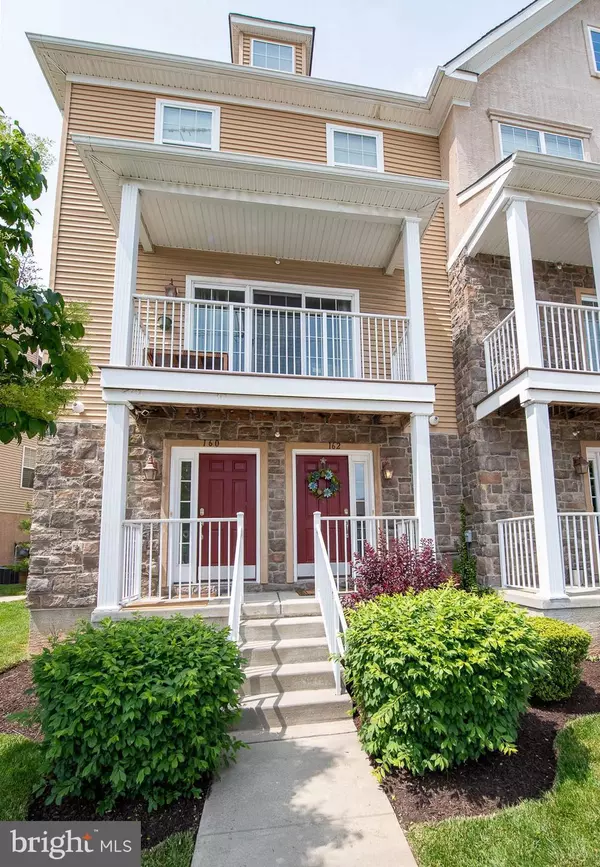For more information regarding the value of a property, please contact us for a free consultation.
162 JUSTIN DR #37 West Chester, PA 19382
Want to know what your home might be worth? Contact us for a FREE valuation!

Our team is ready to help you sell your home for the highest possible price ASAP
Key Details
Sold Price $440,000
Property Type Condo
Sub Type Condo/Co-op
Listing Status Sold
Purchase Type For Sale
Square Footage 1,600 sqft
Price per Sqft $275
Subdivision Union Station At Wc
MLS Listing ID PACT2044246
Sold Date 07/07/23
Style Transitional,Contemporary,Traditional
Bedrooms 3
Full Baths 2
Half Baths 1
Condo Fees $220/mo
HOA Y/N N
Abv Grd Liv Area 1,600
Originating Board BRIGHT
Year Built 2013
Annual Tax Amount $6,026
Tax Year 2023
Lot Dimensions 0.00 x 0.00
Property Description
Welcome to West Chester Borough! Instead of investing in a 150-year-old townhouse requiring extensive ongoing maintenance, enjoy all the benefits of borough life in this transitional/contemporary, energy efficient, 3 ½ story, easy-livin' beauty with oversized 2-car garage. Listings in Union Station of West Chester don't last long on the market, and 162 Justin Drive will be no exception. Schedule your showing for 5/17 and after. Enter the Main Level through the front door or interior garage access into a large tiled foyer with coat and storage closest. Upper Level 1 is the axis of the home providing an open floor plan; great room/kitchen/dining room combo with 9-foot ceilings and recessed lighting. Your modern kitchen boasts stainless steel appliances, venge 42" wood cabinets, storage island with seating space and pendant lighting overhead. Glass sliding doors lead out onto your balcony for morning coffee and evening drinks. A convenient large half bathroom and laundry closet complete the floor. Upper Level 2 will be your primary bedroom with walk-in closet and large glass door tile shower, double sinks en suite. A full hall bathroom and 2nd bedroom complete the level. Upper Level 3 provides a substantial loft space with closet storage and double windows. This level could be used as a large 3rd bedroom, office, TV lounge, playroom or a multi-use space. Unlike townhomes in other parts of the borough, Union Station is 2 minutes from route 202 access North & South and very convenient for driving to work, running errands or just getting out of town. Step out your front door and you're easily within walking distance of West Chester University and all downtown restaurants, bars, shops and services. No driving around looking for parking after a long day or night; your stacked 2-car garage, driveway and off-street parking will ensure you can pull right in when you get home. OPEN HOUSE scheduled 5/21, 12-2PM. Sellers reserve the right to accept an offer any time on 5/17 or after. Questions and to schedule a tour, please reach out to the listing agent. DO NOT CONTACT SELLERS DIRECTLY OR WALK ONTO THE PROPERTY WITHOUT A CONFIRMED APPOINTMENT. FOLLOW TRI-COUNTY SUBURBAN REALTORS CODE OF ETHICS AND LOCAL TRESPASSING AND HARRASMENT LAWS.
Location
State PA
County Chester
Area West Chester Boro (10301)
Zoning RES
Rooms
Other Rooms Dining Room, Primary Bedroom, Bedroom 2, Bedroom 3, Kitchen, Foyer, Great Room, Laundry, Storage Room, Primary Bathroom, Full Bath, Half Bath
Interior
Interior Features Carpet, Ceiling Fan(s), Combination Kitchen/Dining, Family Room Off Kitchen, Floor Plan - Open, Pantry, Recessed Lighting, Tub Shower, Walk-in Closet(s)
Hot Water Electric
Heating Forced Air
Cooling Central A/C
Flooring Carpet, Hardwood, Ceramic Tile, Laminated
Equipment Built-In Microwave, Built-In Range, Dishwasher, Disposal, Microwave, Oven - Self Cleaning, Refrigerator, Stainless Steel Appliances, Washer, Water Heater
Fireplace N
Window Features Energy Efficient
Appliance Built-In Microwave, Built-In Range, Dishwasher, Disposal, Microwave, Oven - Self Cleaning, Refrigerator, Stainless Steel Appliances, Washer, Water Heater
Heat Source Natural Gas
Laundry Upper Floor
Exterior
Exterior Feature Balcony, Porch(es)
Parking Features Additional Storage Area, Built In, Garage Door Opener, Garage - Rear Entry, Inside Access, Oversized
Garage Spaces 3.0
Amenities Available None
Water Access N
Roof Type Shingle
Accessibility None
Porch Balcony, Porch(es)
Attached Garage 2
Total Parking Spaces 3
Garage Y
Building
Lot Description Landscaping, Level
Story 3.5
Foundation Concrete Perimeter
Sewer Public Sewer
Water Public
Architectural Style Transitional, Contemporary, Traditional
Level or Stories 3.5
Additional Building Above Grade, Below Grade
Structure Type 9'+ Ceilings,Dry Wall,High
New Construction N
Schools
Elementary Schools East Goshen
Middle Schools Fugett
High Schools West Chester East
School District West Chester Area
Others
Pets Allowed Y
HOA Fee Include Ext Bldg Maint,Lawn Maintenance,Road Maintenance,Snow Removal,Trash,Common Area Maintenance
Senior Community No
Tax ID 01-09 -1569
Ownership Condominium
Security Features Main Entrance Lock,Security System
Acceptable Financing Cash, Conventional, FHA
Listing Terms Cash, Conventional, FHA
Financing Cash,Conventional,FHA
Special Listing Condition Standard
Pets Allowed Cats OK, Dogs OK, Number Limit, Size/Weight Restriction
Read Less

Bought with Donna P Perri • RE/MAX Excellence - Kennett Square



