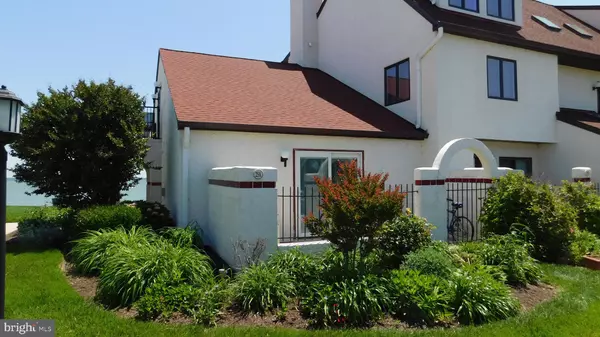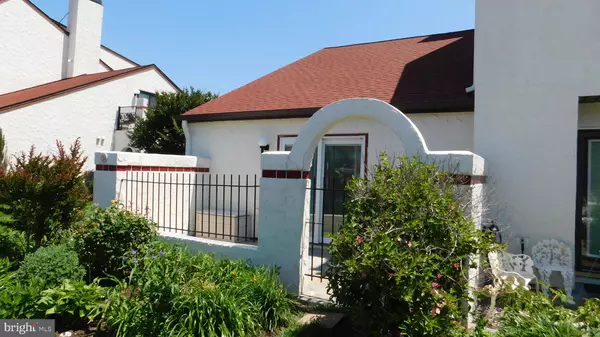For more information regarding the value of a property, please contact us for a free consultation.
25-A QUEEN ELIZABETH CT Chester, MD 21619
Want to know what your home might be worth? Contact us for a FREE valuation!

Our team is ready to help you sell your home for the highest possible price ASAP
Key Details
Sold Price $410,000
Property Type Condo
Sub Type Condo/Co-op
Listing Status Sold
Purchase Type For Sale
Square Footage 1,260 sqft
Price per Sqft $325
Subdivision Queens Landing
MLS Listing ID MDQA2006660
Sold Date 07/07/23
Style Contemporary,Loft
Bedrooms 1
Full Baths 2
Condo Fees $455/mo
HOA Y/N N
Abv Grd Liv Area 1,260
Originating Board BRIGHT
Year Built 1985
Annual Tax Amount $2,445
Tax Year 2023
Property Description
WATERFRONT sought-after ADRIATIC model- END! A Perpetual Vacation!! COMPLETELY REMODELED! Beautiful sunrises!! 1st floor bedroom & bath, laundry. Dramatic floor plan. Remodeled white kitchen features many cabinets, tile backsplash, quartz counters, ss frig. GORGEOUS wood flooring in great room w/corner propane FP! Loft extended 5' offers full bath (could be bedroom/office/GYM )overlooking great room w/cathedral ceiling. OPEN stairs. 2 new SKYLIGHTS w/built-in blinds. Large, tiled patio facing river has awning with expansive river views! Plus 2 other tiled patios. LR & MBR have custom Pella thermo-pane sliders w/built-in blinds for shade, convenience & energy savings.. Storage shed has workshop & tools included! NEWER HWH, air handler, W&D, windows, skylights, microwave & frig. Furniture could be included if desired. Est. sq. ft. =1,400 incl. extended loft.
HEATED, SALTWATER pool, gym, MARINA, clubhouse, BOAT SLIPS avail, tennis, pickleball, walking path along Chester River & Castle Marina. Near paved, Cross Island Trail--great for biking, walking, etc. YOU WILL LOVE IT! Vacation all year long!
Location
State MD
County Queen Annes
Zoning UR
Direction East
Rooms
Other Rooms Living Room, Primary Bedroom, Kitchen, Laundry, Loft, Bathroom 2
Main Level Bedrooms 1
Interior
Interior Features Kitchen - Galley, Combination Dining/Living, Entry Level Bedroom, Window Treatments, Floor Plan - Open, Primary Bath(s), Recessed Lighting, Skylight(s), Stall Shower, Tub Shower, Upgraded Countertops, Wood Floors
Hot Water Electric
Heating Heat Pump(s)
Cooling Central A/C
Fireplaces Number 1
Fireplaces Type Screen
Equipment Dishwasher, Disposal, Exhaust Fan, Icemaker, Microwave, Oven/Range - Electric, Range Hood, Stove, Built-In Microwave, Cooktop, Oven - Self Cleaning, Refrigerator, Stainless Steel Appliances, Water Heater, Washer/Dryer Stacked
Furnishings No
Fireplace Y
Window Features Screens,Skylights
Appliance Dishwasher, Disposal, Exhaust Fan, Icemaker, Microwave, Oven/Range - Electric, Range Hood, Stove, Built-In Microwave, Cooktop, Oven - Self Cleaning, Refrigerator, Stainless Steel Appliances, Water Heater, Washer/Dryer Stacked
Heat Source Electric
Laundry Main Floor
Exterior
Exterior Feature Balcony, Patio(s), Porch(es)
Utilities Available Cable TV Available
Amenities Available Common Grounds, Community Center, Exercise Room, Jog/Walk Path, Party Room, Pool - Outdoor, Racquet Ball, Tennis Courts
Waterfront Y
Water Access Y
Roof Type Asbestos Shingle
Accessibility 2+ Access Exits, Level Entry - Main
Porch Balcony, Patio(s), Porch(es)
Parking Type On Street
Garage N
Building
Story 2
Foundation Slab
Sewer Public Sewer
Water Public
Architectural Style Contemporary, Loft
Level or Stories 2
Additional Building Above Grade
Structure Type Cathedral Ceilings
New Construction N
Schools
School District Queen Anne'S County Public Schools
Others
Pets Allowed Y
HOA Fee Include Ext Bldg Maint,Lawn Maintenance,Management,Insurance,Pool(s),Reserve Funds,Road Maintenance,Snow Removal,Water
Senior Community No
Tax ID 1804092449
Ownership Condominium
Security Features Resident Manager
Horse Property N
Special Listing Condition Standard
Pets Description No Pet Restrictions
Read Less

Bought with Lauren A Smith • Keller Williams Realty
GET MORE INFORMATION




