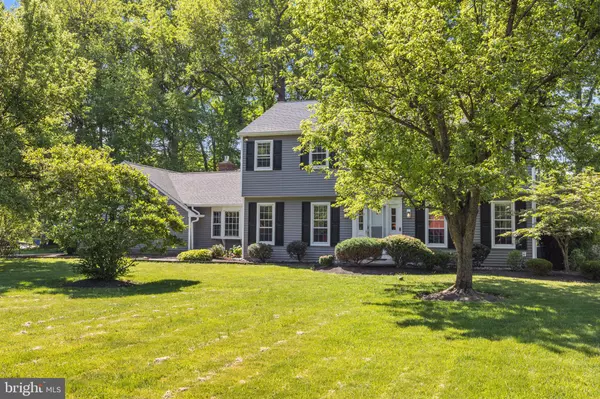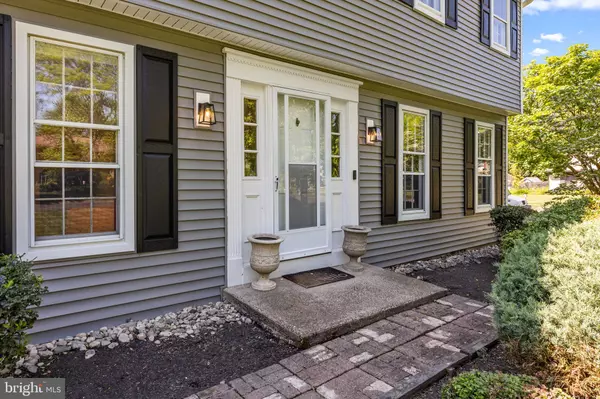For more information regarding the value of a property, please contact us for a free consultation.
593 NOTTINGHAM DR Yardley, PA 19067
Want to know what your home might be worth? Contact us for a FREE valuation!

Our team is ready to help you sell your home for the highest possible price ASAP
Key Details
Sold Price $667,500
Property Type Single Family Home
Sub Type Detached
Listing Status Sold
Purchase Type For Sale
Square Footage 2,613 sqft
Price per Sqft $255
Subdivision Wynnewood
MLS Listing ID PABU2049594
Sold Date 07/06/23
Style Colonial
Bedrooms 4
Full Baths 2
Half Baths 1
HOA Y/N N
Abv Grd Liv Area 2,613
Originating Board BRIGHT
Year Built 1979
Annual Tax Amount $10,093
Tax Year 2022
Lot Size 0.424 Acres
Acres 0.42
Property Description
Welcome to this 4 bedroom, 2.5 bath beauty in desirable Wynnewood! The exterior was just recently updated with a brand new roof and new siding!! Enter into the inviting foyer and see the large living room on the right and dining room on the left. The updated kitchen features granite countertops and all newer stainless steel appliances (2021). The kitchen is open to the very spacious family room, complete with gas fireplace. Also on the main floor is the laundry room/mudroom and a half bath. There is a 3 season, enclosed sunroom at the rear of the home that leads into the backyard. Upstairs, you will find 4 very nice sized bedrooms. The master bedroom features two closets and an updated bathroom with dual vanities. The other three bedrooms share the main full bathroom. The full, unfinished basement provides plenty of storage or can be finished for additional living space. There is also an attached 2 car garage. The location of this house is close to major roadways and train stations making it ideal for commuters. Take a short drive into the boroughs of Yardley, Newtown or New Hope and enjoy the many lovely restaurants and shops. All of this in the award winning Pennsbury School District!!
Location
State PA
County Bucks
Area Lower Makefield Twp (10120)
Zoning R2
Rooms
Other Rooms Living Room, Dining Room, Primary Bedroom, Bedroom 2, Bedroom 3, Bedroom 4, Kitchen, Family Room, Laundry
Basement Unfinished, Full
Interior
Interior Features Attic, Breakfast Area, Carpet, Dining Area, Family Room Off Kitchen, Formal/Separate Dining Room, Kitchen - Island, Pantry
Hot Water Natural Gas
Heating Forced Air
Cooling Central A/C
Flooring Carpet, Ceramic Tile, Hardwood
Fireplaces Number 1
Fireplaces Type Gas/Propane
Equipment Built-In Microwave, Built-In Range, Dishwasher, Disposal, Oven/Range - Gas, Refrigerator, Stainless Steel Appliances
Fireplace Y
Appliance Built-In Microwave, Built-In Range, Dishwasher, Disposal, Oven/Range - Gas, Refrigerator, Stainless Steel Appliances
Heat Source Natural Gas
Exterior
Parking Features Garage - Side Entry
Garage Spaces 2.0
Water Access N
Accessibility None
Attached Garage 2
Total Parking Spaces 2
Garage Y
Building
Story 2
Foundation Concrete Perimeter
Sewer Public Sewer
Water Public
Architectural Style Colonial
Level or Stories 2
Additional Building Above Grade, Below Grade
New Construction N
Schools
School District Pennsbury
Others
Senior Community No
Tax ID 20-049-061
Ownership Fee Simple
SqFt Source Assessor
Special Listing Condition Standard
Read Less

Bought with Mithil Patel • Equity Pennsylvania Real Estate



