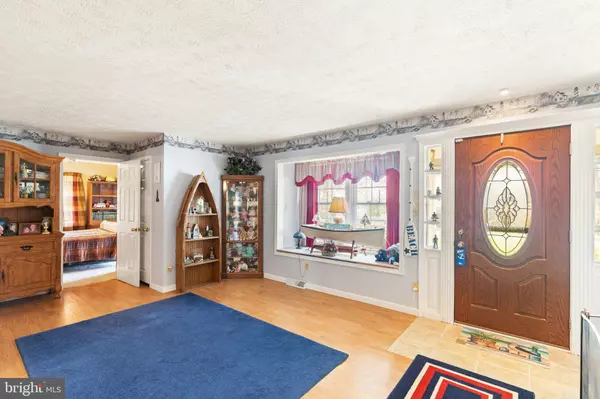For more information regarding the value of a property, please contact us for a free consultation.
1013 SUSQUEHANNA AVE Middle River, MD 21220
Want to know what your home might be worth? Contact us for a FREE valuation!

Our team is ready to help you sell your home for the highest possible price ASAP
Key Details
Sold Price $385,000
Property Type Single Family Home
Sub Type Detached
Listing Status Sold
Purchase Type For Sale
Square Footage 2,603 sqft
Price per Sqft $147
Subdivision Long Beach Estates
MLS Listing ID MDBC2064138
Sold Date 07/05/23
Style Ranch/Rambler
Bedrooms 3
Full Baths 2
HOA Y/N N
Abv Grd Liv Area 2,603
Originating Board BRIGHT
Year Built 1956
Annual Tax Amount $3,740
Tax Year 2022
Lot Size 0.723 Acres
Acres 0.72
Lot Dimensions 1.00 x
Property Description
Welcome to Long Beach Estates in a water oriented community! This 3 Bedroom 2 Full Bath is waiting for you!!! As you enter the home, you will be greeted by an abundance of natural light that pours in through the large windows and skylight filling every room with warmth and sunshine. The open concept living area is perfect for entertaining guests or simply relaxing. The bright and cheerful kitchen features ample cabinet space, and a large island perfect for food preparation and casual dining. The dining room is conveniently located just off the kitchen, making mealtime a breeze. This home features three generous size bedrooms, each with its own unique character and ample closet space. The pool is surrounded by a spacious deck, creating the ideal space for outdoor dining and and relaxing. The backyard also features a fully fenced in space with large sheds and a barn, providing plenty of storage space for your outdoor equipment, tools, and toys! This property is located close to marinas, restaurants, and shopping! Newer Roof, New HVAC (2022), W/D(2020) Family Room addition added in 1990 and Primary Bedroom Addition added in 2003. Schedule your showing today! Seller would like to sell house AS IS.
Location
State MD
County Baltimore
Zoning DR 3.5
Rooms
Main Level Bedrooms 3
Interior
Interior Features Breakfast Area, Built-Ins, Carpet, Ceiling Fan(s), Combination Dining/Living, Dining Area, Entry Level Bedroom, Family Room Off Kitchen, Floor Plan - Open, Kitchen - Island, Recessed Lighting, Skylight(s), Soaking Tub, Stall Shower, Stove - Pellet, Stove - Wood, Tub Shower, Other
Hot Water Electric
Heating Heat Pump(s)
Cooling Central A/C, Ceiling Fan(s)
Flooring Carpet, Laminate Plank, Partially Carpeted, Ceramic Tile
Equipment Built-In Microwave, Dishwasher, Dryer - Electric, Microwave, Refrigerator, Stove, Washer
Fireplace N
Window Features Bay/Bow,Palladian,Skylights
Appliance Built-In Microwave, Dishwasher, Dryer - Electric, Microwave, Refrigerator, Stove, Washer
Heat Source Electric, Other
Laundry Main Floor
Exterior
Exterior Feature Deck(s), Porch(es), Screened
Parking Features Garage - Front Entry, Oversized
Garage Spaces 4.0
Fence Split Rail
Pool Above Ground
Water Access N
View Garden/Lawn
Roof Type Architectural Shingle
Accessibility No Stairs
Porch Deck(s), Porch(es), Screened
Attached Garage 2
Total Parking Spaces 4
Garage Y
Building
Story 1
Foundation Block
Sewer Public Sewer
Water Public
Architectural Style Ranch/Rambler
Level or Stories 1
Additional Building Above Grade, Below Grade
Structure Type Dry Wall,Other
New Construction N
Schools
Elementary Schools Seneca
Middle Schools Middle River
High Schools Kenwood High Ib And Sports Science
School District Baltimore County Public Schools
Others
Senior Community No
Tax ID 04151511350580
Ownership Fee Simple
SqFt Source Assessor
Acceptable Financing Cash, Conventional, FHA, VA
Listing Terms Cash, Conventional, FHA, VA
Financing Cash,Conventional,FHA,VA
Special Listing Condition Standard
Read Less

Bought with George K Croom Jr. • EXP Realty, LLC



