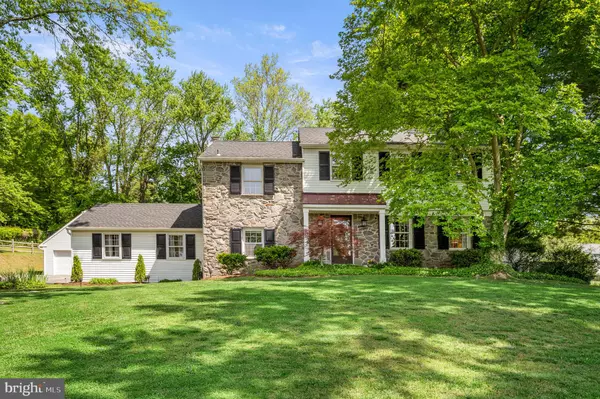For more information regarding the value of a property, please contact us for a free consultation.
78 TODMORDEN DR Rose Valley, PA 19086
Want to know what your home might be worth? Contact us for a FREE valuation!

Our team is ready to help you sell your home for the highest possible price ASAP
Key Details
Sold Price $785,000
Property Type Single Family Home
Sub Type Detached
Listing Status Sold
Purchase Type For Sale
Square Footage 2,000 sqft
Price per Sqft $392
Subdivision Todmorden
MLS Listing ID PADE2046562
Sold Date 07/05/23
Style Colonial
Bedrooms 5
Full Baths 2
Half Baths 1
HOA Y/N N
Abv Grd Liv Area 2,000
Originating Board BRIGHT
Year Built 1968
Annual Tax Amount $13,678
Tax Year 2023
Lot Size 0.870 Acres
Acres 0.87
Lot Dimensions 175.00 x 225.00
Property Description
Set back on a deep, emerald lawn in elegant Todmorden, the house of your dreams awaits. Follow the curve of the slate path to the covered front porch of this handsome stone front colonial. The bright foyer offers two sets of French doors, one to the kitchen, and one to the spacious, light-filled living room, with views over the tranquil front garden. The formal dining room offers views of the back of the property, and another French door back to the kitchen. Corian-topped wood cabinets and a granite topped bar provide wonderful storage, and Kenmore Elite stainless-steel appliances include a five-burner gas cooktop, wall oven, and built-in microwave. A striking stained-glass window over the sink brings in beautiful light, but it is the balcony-style openings between the kitchen and family room that will win your heart, and ensure that the cook is always part of the party. A gas fireplace provides a wonderful focal point for the large family room, which has doors to the first-floor laundry room and powder room, as well as a coat closet, and the great big screened porch. This peaceful space, with its finished wood ceiling, offers a relaxing view of the lush and enormous backyard and charming arbor. Magical moments will abound here, whether you are sipping coffee in the morning and soaking in the birdsong and glimpses of rabbits and the occasional deer, or hosting a gathering on a warm summer evening with the fireflies twinkling all around. The second-floor features hardwood floors and vibrant views throughout. The primary suite boasts a nice-sized bedroom with a double closet and a nicely upgraded full bath with a new glass stall shower, and quartz-topped double storage vanity with two sinks. Four additional bedrooms each offer two bright windows and a double closet. This wonderful space is infinitely flexible with the possibility for any of the bedrooms to double as an office or study. The full hall bath has been nicely upgraded with a granite-topped double storage vanity and fresh lighting. The semi-finished basement has been used as a rec room, with space for hanging out, exercising, and enjoying wonderful games at the pool table, which is included with the house. The attached two-car garage space has been converted to a storage space, but can very easily resume its former purpose. An additional detached two-car garage has been outfitted as half exercise room, half workshop, again with the potential to easily revert it to a simple garage. The lower portion of the rear property is a gorgeous slate patio that spills off the screened porch and across the whole back of the house, bordered by a stacked stone retaining wall and garden. A few slate steps up is a massive stretch of lawn big enough for ball games and every day fun. A golf practice cage and a putting green are among the fun features to be found outside, as well as a tall fence for ball games, and a gas hook-up to ensure you can cook enough for the whole team on BBQ days. Sensible features include a newer roof, and heat pump system with electric back-up. Harder to quantify are the joys of living in a sprawling, sought-after neighborhood, in award-winning Wallingford-Swarthmore schools, just two miles from two regional rail stations to downtown Philadelphia, downtown Media’s galleries, shops and restaurants, and all major routes. Thoughtfully updated, with plenty of space both inside and out, 78 Todmorden offers the opportunity to stretch out and enjoy the lifestyle you crave.
Location
State PA
County Delaware
Area Rose Valley Boro (10439)
Zoning RESIDENTIAL
Rooms
Basement Outside Entrance, Sump Pump
Interior
Hot Water Electric
Heating Heat Pump(s), Baseboard - Electric
Cooling Central A/C
Flooring Hardwood, Tile/Brick
Fireplaces Number 1
Fireplaces Type Gas/Propane
Fireplace Y
Heat Source Electric
Laundry Lower Floor
Exterior
Exterior Feature Patio(s), Porch(es)
Garage Garage Door Opener
Garage Spaces 4.0
Fence Decorative
Waterfront N
Water Access N
Roof Type Asphalt
Accessibility None
Porch Patio(s), Porch(es)
Parking Type Attached Garage, Detached Garage
Attached Garage 2
Total Parking Spaces 4
Garage Y
Building
Story 3.5
Foundation Block
Sewer Public Sewer
Water Public
Architectural Style Colonial
Level or Stories 3.5
Additional Building Above Grade, Below Grade
New Construction N
Schools
Middle Schools Strath Haven
High Schools Strath Haven
School District Wallingford-Swarthmore
Others
Senior Community No
Tax ID 39-00-00187-32
Ownership Fee Simple
SqFt Source Assessor
Horse Property N
Special Listing Condition Standard
Read Less

Bought with Katie T Kyle • Elfant Wissahickon Realtors
GET MORE INFORMATION




