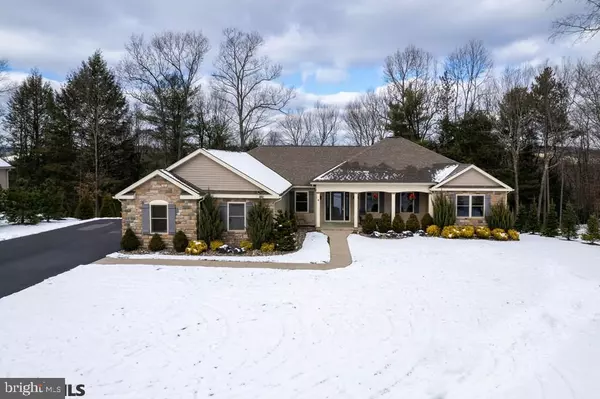For more information regarding the value of a property, please contact us for a free consultation.
515 JOHNS DR Clearfield, PA 16830
Want to know what your home might be worth? Contact us for a FREE valuation!

Our team is ready to help you sell your home for the highest possible price ASAP
Key Details
Sold Price $380,000
Property Type Single Family Home
Sub Type Detached
Listing Status Sold
Purchase Type For Sale
Square Footage 4,056 sqft
Price per Sqft $93
Subdivision Rivers Bend
MLS Listing ID PACD2042844
Sold Date 06/30/23
Style Ranch/Rambler
Bedrooms 5
Full Baths 3
Half Baths 1
HOA Y/N N
Abv Grd Liv Area 2,676
Originating Board CCAR
Year Built 2013
Annual Tax Amount $6,952
Tax Year 2022
Lot Size 0.620 Acres
Acres 0.62
Property Description
This meticulous ranch is located within the River's Bend Development, just minutes to all major roadways. Gorgeous curb appeal on a beautiful, private lot with a river views. From the minute you step inside you will be awed by a double-sided stone fireplace and open concept with vaulted plank ceilings. The kitchen features a center island and Kitchen Aid appliances. There is a sunroom overlooking the back yard and landscaping. The master suite features dual walk-in closets and large on-suite bathroom. There are three additional bedrooms and a full bath. The mud room and laundry room are conveniently located close to the garage. The lower level has been expansively completed with a fifth bedroom and bath featuring a steam shower. The lower-level walks out to the back yard and the scenic river views.
Location
State PA
County Clearfield
Area Lawrence Twp (158123)
Zoning RESIDENTIAL
Rooms
Other Rooms Living Room, Primary Bedroom, Kitchen, Family Room, Laundry, Other, Recreation Room, Bonus Room, Full Bath, Half Bath, Additional Bedroom
Basement Partially Finished
Main Level Bedrooms 5
Interior
Hot Water Natural Gas
Heating Forced Air
Cooling Central A/C
Fireplaces Number 1
Fireplaces Type Gas/Propane
Fireplace Y
Heat Source Natural Gas
Exterior
Garage Garage Door Opener
Garage Spaces 2.0
Waterfront N
Water Access N
Roof Type Shingle
Accessibility None
Parking Type Attached Garage
Attached Garage 2
Total Parking Spaces 2
Garage Y
Building
Story 1
Foundation Block
Sewer Public Sewer
Water Public
Architectural Style Ranch/Rambler
Level or Stories 1
Additional Building Above Grade, Below Grade
New Construction N
Schools
School District Clearfield Area
Others
Senior Community No
Tax ID NONE
Ownership Fee Simple
SqFt Source Estimated
Special Listing Condition Standard
Read Less

Bought with Non Member • Non Subscribing Office
GET MORE INFORMATION




