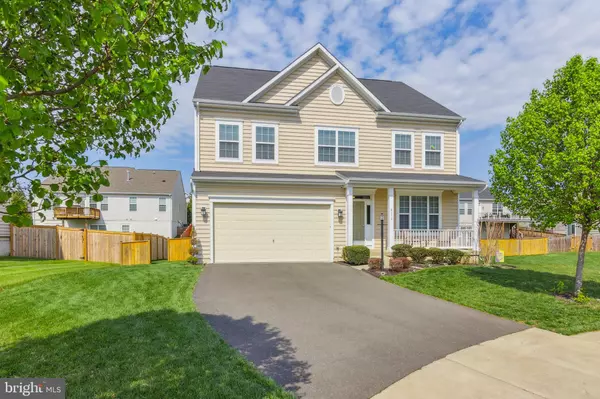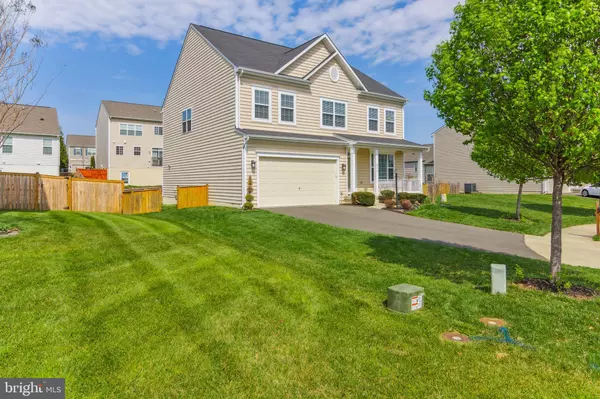For more information regarding the value of a property, please contact us for a free consultation.
8270 LUCY AVE Warrenton, VA 20187
Want to know what your home might be worth? Contact us for a FREE valuation!

Our team is ready to help you sell your home for the highest possible price ASAP
Key Details
Sold Price $720,000
Property Type Single Family Home
Sub Type Detached
Listing Status Sold
Purchase Type For Sale
Square Footage 4,427 sqft
Price per Sqft $162
Subdivision Raymond Farm
MLS Listing ID VAFQ2008556
Sold Date 07/03/23
Style Colonial
Bedrooms 5
Full Baths 3
Half Baths 1
HOA Fees $84/mo
HOA Y/N Y
Abv Grd Liv Area 3,232
Originating Board BRIGHT
Year Built 2017
Annual Tax Amount $6,091
Tax Year 2022
Lot Size 9,422 Sqft
Acres 0.22
Property Description
This luxurious Lexington Model lives like a brand new home with the most spacious open concept and many Green & Energy Efficient features. Enter to a welcoming foyer to find clean lines, 9+' ceilings on all levels, recessed lighting throughout, gorgeous plank flooring (with extra to cover the great room if you'd like) and numerous tall windows to bring the natural light in. Completely open and airy flow. The home office is quite private with French doors while the Hovhub (built-in office just off the kitchen) helps you stay on top of the day-to-day tasks from a comfortable and beautiful designed space. The kitchen arrangement lives large without overindulging the appetite with white cabinetry, matching granite countertops, energy efficient stainless-steel appliances, deep sink, walk-in pantry and show-stopping center island. Note another bar overhang at the sunroom. Just envision gatherings and parties here... and smile! This attached garage has been meticulously designed with painted floor and finished walls PLUS electric vehicle plug-ins on both sides. Are you a home gym enthusiast? Downstairs you'll find room for all your exercise equipment and the grand recreational room, ideal for movie night or indoor group games and functions. The guest suite is most peaceful for your extended family members and an ideal space to stay. Outstanding storage rooms including a closet-in-closet door leading to space beneath the stairs! Morning gatherings are made blissful from the upper level 12x17 sweeping loft. You're going to enjoy creating multiple ways to capitalize on this loft space. All bedrooms are huge & beautiful, and the primary en-suite offers a tall vanity with granite sinks, water room and double-sized walk-in shower with full tiled bench. All on a cul-de-sac lot with backyard trex-deck and wood fence. An underground electrical fence is currently used for a cordless robotic lawn mower. This rural community beauty is surrounded by the full range of area amenities, quality schools, medical facilities, shops, vineyards, parks and all that our area offers.
Location
State VA
County Fauquier
Zoning PR
Direction Southeast
Rooms
Other Rooms Dining Room, Primary Bedroom, Bedroom 2, Bedroom 3, Bedroom 4, Bedroom 5, Kitchen, Foyer, Sun/Florida Room, Exercise Room, Great Room, Laundry, Loft, Other, Office, Recreation Room, Bathroom 1, Primary Bathroom, Half Bath
Basement Fully Finished, Sump Pump, Windows
Interior
Interior Features Air Filter System, Breakfast Area, Built-Ins, Carpet, Ceiling Fan(s), Combination Kitchen/Dining, Combination Kitchen/Living, Family Room Off Kitchen, Floor Plan - Open, Kitchen - Island, Pantry, Recessed Lighting, Walk-in Closet(s), Water Treat System, Other
Hot Water Natural Gas
Heating Forced Air
Cooling Ceiling Fan(s), Central A/C
Flooring Luxury Vinyl Plank, Carpet
Equipment Built-In Microwave, Dishwasher, Disposal, Dryer, Energy Efficient Appliances, Exhaust Fan, Humidifier, Oven/Range - Electric, Refrigerator, Stainless Steel Appliances, Washer
Fireplace N
Window Features Double Hung,Double Pane,Energy Efficient,Low-E
Appliance Built-In Microwave, Dishwasher, Disposal, Dryer, Energy Efficient Appliances, Exhaust Fan, Humidifier, Oven/Range - Electric, Refrigerator, Stainless Steel Appliances, Washer
Heat Source Natural Gas
Laundry Main Floor
Exterior
Exterior Feature Deck(s), Porch(es)
Parking Features Garage - Front Entry, Built In, Garage Door Opener, Inside Access, Other
Garage Spaces 4.0
Fence Board, Rear, Wood
Amenities Available Common Grounds, Jog/Walk Path, Tot Lots/Playground, Volleyball Courts, Other
Water Access N
View Garden/Lawn, Panoramic, Street, Trees/Woods
Roof Type Asphalt
Street Surface Black Top
Accessibility 36\"+ wide Halls
Porch Deck(s), Porch(es)
Attached Garage 2
Total Parking Spaces 4
Garage Y
Building
Lot Description Cul-de-sac, Front Yard, Landscaping, Level, No Thru Street, Rear Yard, SideYard(s)
Story 3
Foundation Slab
Sewer Community Septic Tank
Water Public
Architectural Style Colonial
Level or Stories 3
Additional Building Above Grade, Below Grade
Structure Type 9'+ Ceilings,Dry Wall
New Construction N
Schools
Elementary Schools P.B. Smith
Middle Schools Warrenton
High Schools Kettle Run
School District Fauquier County Public Schools
Others
HOA Fee Include Common Area Maintenance,Snow Removal,Trash
Senior Community No
Tax ID 6995-31-6349
Ownership Fee Simple
SqFt Source Assessor
Security Features Exterior Cameras,Smoke Detector
Acceptable Financing Cash, Conventional, FHA, VA
Listing Terms Cash, Conventional, FHA, VA
Financing Cash,Conventional,FHA,VA
Special Listing Condition Standard
Read Less

Bought with Tyler Dalton Bailey • Keller Williams Realty



