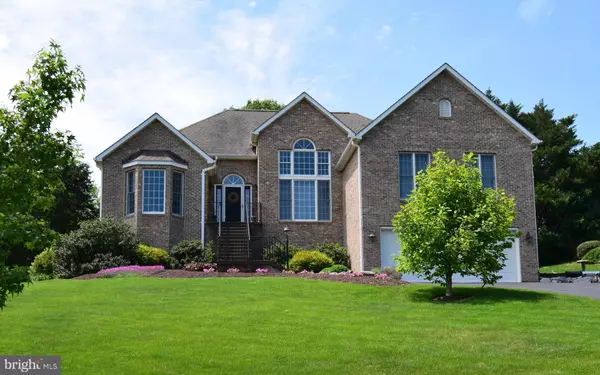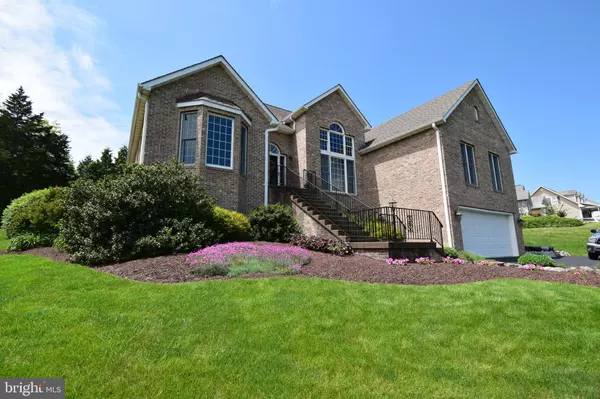For more information regarding the value of a property, please contact us for a free consultation.
49 MANOR DR Edinburg, VA 22824
Want to know what your home might be worth? Contact us for a FREE valuation!

Our team is ready to help you sell your home for the highest possible price ASAP
Key Details
Sold Price $575,000
Property Type Single Family Home
Sub Type Detached
Listing Status Sold
Purchase Type For Sale
Square Footage 3,477 sqft
Price per Sqft $165
Subdivision Edinburg Manor
MLS Listing ID VASH2005954
Sold Date 06/27/23
Style Contemporary
Bedrooms 3
Full Baths 3
HOA Fees $6/ann
HOA Y/N Y
Abv Grd Liv Area 2,530
Originating Board BRIGHT
Year Built 1997
Annual Tax Amount $2,568
Tax Year 2022
Lot Size 0.480 Acres
Acres 0.48
Property Description
Stunning 3 bedroom, 3 bathroom all-brick Contemporary home located in Edinburg Manor - this one owner home has been beautifully maintained! Features include an open floor plan, hardwood floors, living room with stone accent wall, cathedral & tray ceilings, spacious primary suite, bonus room above the garage perfect for a family room or possible 4th bedroom, full partially finished basement, workshop & more!
Location
State VA
County Shenandoah
Zoning R-3
Rooms
Basement Connecting Stairway, Full, Garage Access, Heated, Improved, Outside Entrance, Partially Finished, Side Entrance, Walkout Stairs, Workshop
Main Level Bedrooms 3
Interior
Interior Features Breakfast Area, Carpet, Ceiling Fan(s), Central Vacuum, Crown Moldings, Dining Area, Floor Plan - Open, Formal/Separate Dining Room, Pantry, Sound System, Walk-in Closet(s), Water Treat System, Wood Floors
Hot Water Electric
Heating Heat Pump(s), Forced Air
Cooling Central A/C
Flooring Carpet, Hardwood, Ceramic Tile
Fireplaces Number 1
Fireplaces Type Wood
Equipment Built-In Microwave, Built-In Range, Central Vacuum, Dishwasher, Dryer, Exhaust Fan, Freezer, Refrigerator, Washer, Water Conditioner - Owned, Water Heater
Furnishings No
Fireplace Y
Appliance Built-In Microwave, Built-In Range, Central Vacuum, Dishwasher, Dryer, Exhaust Fan, Freezer, Refrigerator, Washer, Water Conditioner - Owned, Water Heater
Heat Source Propane - Owned, Electric
Laundry Main Floor
Exterior
Garage Garage - Front Entry, Basement Garage
Garage Spaces 2.0
Waterfront N
Water Access N
View Mountain
Roof Type Asphalt
Accessibility None
Parking Type Attached Garage
Attached Garage 2
Total Parking Spaces 2
Garage Y
Building
Lot Description Landscaping
Story 2
Foundation Block
Sewer Public Sewer
Water Public
Architectural Style Contemporary
Level or Stories 2
Additional Building Above Grade, Below Grade
Structure Type 2 Story Ceilings,9'+ Ceilings,Cathedral Ceilings,Tray Ceilings,Vaulted Ceilings
New Construction N
Schools
Elementary Schools W.W. Robinson
Middle Schools Peter Muhlenberg
High Schools Central
School District Shenandoah County Public Schools
Others
Senior Community No
Tax ID 070 05 022
Ownership Fee Simple
SqFt Source Assessor
Acceptable Financing Conventional, Cash, FHA
Listing Terms Conventional, Cash, FHA
Financing Conventional,Cash,FHA
Special Listing Condition Standard
Read Less

Bought with Sarah Elizabeth Peer • ERA Valley Realty
GET MORE INFORMATION




