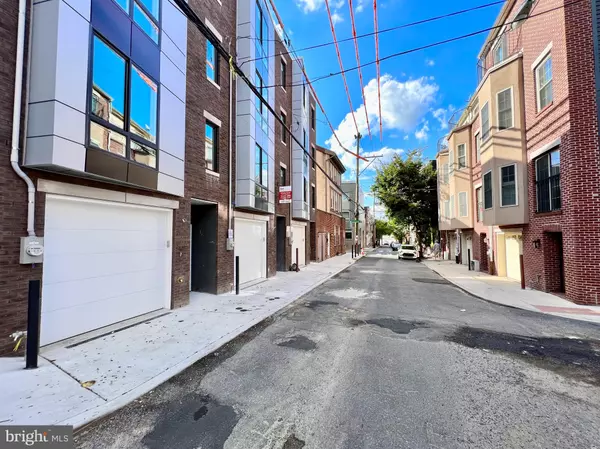For more information regarding the value of a property, please contact us for a free consultation.
416 POPLAR ST Philadelphia, PA 19123
Want to know what your home might be worth? Contact us for a FREE valuation!

Our team is ready to help you sell your home for the highest possible price ASAP
Key Details
Sold Price $759,900
Property Type Townhouse
Sub Type Interior Row/Townhouse
Listing Status Sold
Purchase Type For Sale
Square Footage 3,200 sqft
Price per Sqft $237
Subdivision Northern Liberties
MLS Listing ID PAPH2235526
Sold Date 06/30/23
Style Contemporary
Bedrooms 3
Full Baths 3
HOA Y/N N
Abv Grd Liv Area 2,700
Originating Board BRIGHT
Year Built 2023
Annual Tax Amount $1,968
Tax Year 2023
Lot Size 726 Sqft
Acres 0.02
Lot Dimensions 17.00 x 43.00
Property Description
Welcome to Northern Liberties. This new construction home is now complete and ready for a new owner. This home is unlike anything else you’ve seen. Designed and built with love, ambition and many years of experience. This contemporary style beauty boasts 3 large bedrooms with ample closet space, 3 full baths, garage, fenced private patio, and giant roof deck. Top of the line stainless steel kitchen appliances, granite countertops, solid kitchen cabinets. Solid hardwood floors throughout the entire house, contemporary iron hand rails with floating see-through staircases, precision tile work were none of the details were overlooked. Owners bedroom takes an entire top floor with huge private bathroom and giant walk-in closet. Access to a roof deck with breathtaking views of Philadelphia skyline. Fully finished basement with full bathroom could easily be utilized as living space. Approved full 10 Year Tax Abatement. Located in a highly desirable area with home sales around 1 million and up. Close to restaurants, shopping, entertainment, and parks. Experience true joy of Philadelphia living. Schedule your showing today you will not be disappointed.
Location
State PA
County Philadelphia
Area 19123 (19123)
Zoning RSA5
Rooms
Basement Full, Fully Finished, Heated, Interior Access, Sump Pump
Interior
Hot Water Electric
Heating Central
Cooling Central A/C
Flooring Hardwood
Equipment Stainless Steel Appliances
Fireplace N
Appliance Stainless Steel Appliances
Heat Source Natural Gas
Laundry Upper Floor
Exterior
Exterior Feature Roof, Patio(s)
Garage Built In, Inside Access, Garage - Front Entry
Garage Spaces 1.0
Fence Rear
Utilities Available Natural Gas Available, Electric Available, Water Available
Waterfront N
Water Access N
View City
Roof Type Flat
Accessibility None
Porch Roof, Patio(s)
Parking Type Attached Garage
Attached Garage 1
Total Parking Spaces 1
Garage Y
Building
Story 4
Foundation Concrete Perimeter, Permanent
Sewer Public Sewer
Water Public
Architectural Style Contemporary
Level or Stories 4
Additional Building Above Grade, Below Grade
New Construction Y
Schools
School District The School District Of Philadelphia
Others
Senior Community No
Tax ID 056159900
Ownership Fee Simple
SqFt Source Estimated
Acceptable Financing Cash, Conventional, FHA, VA
Listing Terms Cash, Conventional, FHA, VA
Financing Cash,Conventional,FHA,VA
Special Listing Condition Standard
Read Less

Bought with Diane M Richardson • BHHS Keystone Properties
GET MORE INFORMATION




