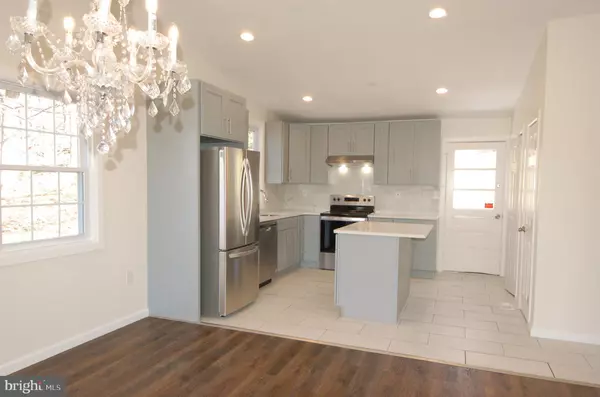For more information regarding the value of a property, please contact us for a free consultation.
511 OLD NEW WINDSOR PIKE Westminster, MD 21157
Want to know what your home might be worth? Contact us for a FREE valuation!

Our team is ready to help you sell your home for the highest possible price ASAP
Key Details
Sold Price $480,000
Property Type Single Family Home
Sub Type Detached
Listing Status Sold
Purchase Type For Sale
Square Footage 3,110 sqft
Price per Sqft $154
Subdivision None Available
MLS Listing ID MDCR2013754
Sold Date 06/30/23
Style Raised Ranch/Rambler
Bedrooms 4
Full Baths 4
HOA Y/N N
Abv Grd Liv Area 1,810
Originating Board BRIGHT
Year Built 1973
Annual Tax Amount $3,336
Tax Year 2022
Lot Size 0.858 Acres
Acres 0.86
Property Description
Huge raised ranch with over 3,000 sq.ft. of finished living space. Totally renovated in move in condition. It features four bedrooms including two primary bedrooms each with private bathrooms, four full bathrooms, a wet bar, attached greenhouse and huge 0.86 acre lot. Brand new kitchen, bathrooms, doors, windows and HVAC system. Entire house freshly painted. Maintenance free Luxury Vinyl Plank and ceramic tiles everywhere. Kitchen with Quartz counter top, all stainless steel appliances and kitchen island. Cathedral ceiling in kitchen and dining area. Fully finished lower level with brand new wet bar. Huge recreation area and bonus office/den. Very spacious garage. Brand new garage door and garage door opener. Wrap around deck. Very long driveway to accommodate many cars. Possible additional parking space at the backyard. Very private setting, yet only a few minutes away from downtown Westminster.
Location
State MD
County Carroll
Zoning R
Rooms
Other Rooms Living Room, Dining Room, Primary Bedroom, Bedroom 2, Bedroom 3, Bedroom 4, Kitchen, Family Room, Den, Recreation Room, Utility Room, Bathroom 2, Bathroom 3, Primary Bathroom
Basement Daylight, Full, Fully Finished, Improved, Outside Entrance, Side Entrance, Windows, Walkout Level
Main Level Bedrooms 4
Interior
Interior Features Attic, Bar, Dining Area, Floor Plan - Traditional, Kitchen - Island, Primary Bath(s), Recessed Lighting, Stall Shower, Tub Shower, Upgraded Countertops, Walk-in Closet(s), Wet/Dry Bar
Hot Water Electric
Cooling Central A/C
Flooring Ceramic Tile, Luxury Vinyl Plank
Equipment Dishwasher, Disposal, Dryer, Dryer - Electric, Exhaust Fan, Oven/Range - Electric, Range Hood, Refrigerator, Stainless Steel Appliances, Washer, Water Heater
Fireplace N
Window Features Double Pane,Energy Efficient,Insulated,Replacement,Screens
Appliance Dishwasher, Disposal, Dryer, Dryer - Electric, Exhaust Fan, Oven/Range - Electric, Range Hood, Refrigerator, Stainless Steel Appliances, Washer, Water Heater
Heat Source Oil
Laundry Basement, Dryer In Unit, Washer In Unit
Exterior
Garage Additional Storage Area, Built In, Garage - Front Entry, Garage Door Opener
Garage Spaces 7.0
Utilities Available Electric Available, Sewer Available, Water Available
Waterfront N
Water Access N
Accessibility None
Parking Type Attached Garage, Driveway, Off Street
Attached Garage 1
Total Parking Spaces 7
Garage Y
Building
Story 2
Foundation Block
Sewer Public Sewer
Water Well
Architectural Style Raised Ranch/Rambler
Level or Stories 2
Additional Building Above Grade, Below Grade
Structure Type Cathedral Ceilings,Dry Wall
New Construction N
Schools
School District Carroll County Public Schools
Others
Pets Allowed Y
Senior Community No
Tax ID 0707011083
Ownership Fee Simple
SqFt Source Assessor
Acceptable Financing Cash, Conventional, FHA, VA
Horse Property N
Listing Terms Cash, Conventional, FHA, VA
Financing Cash,Conventional,FHA,VA
Special Listing Condition Standard
Pets Description Cats OK, Dogs OK
Read Less

Bought with Steven M Thames • RE/MAX United Real Estate
GET MORE INFORMATION




