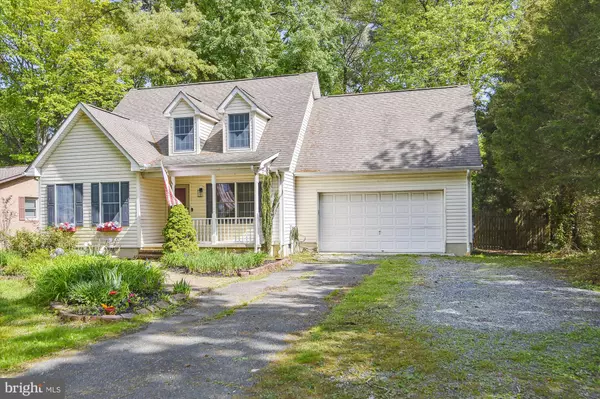For more information regarding the value of a property, please contact us for a free consultation.
1911 KEISTER DR Chester, MD 21619
Want to know what your home might be worth? Contact us for a FREE valuation!

Our team is ready to help you sell your home for the highest possible price ASAP
Key Details
Sold Price $460,000
Property Type Single Family Home
Sub Type Detached
Listing Status Sold
Purchase Type For Sale
Square Footage 2,000 sqft
Price per Sqft $230
Subdivision Harbor View
MLS Listing ID MDQA2006432
Sold Date 06/30/23
Style Cape Cod
Bedrooms 4
Full Baths 2
HOA Fees $2/ann
HOA Y/N Y
Abv Grd Liv Area 2,000
Originating Board BRIGHT
Year Built 1998
Annual Tax Amount $2,889
Tax Year 2023
Lot Size 0.344 Acres
Acres 0.34
Property Description
This home has had an extreme makeover and is simply gorgeous! Get your appointment made quickly! Be the first to see it and then call it home. Lots of Natural Light, Deck and huge Backyard!
From the moment you cross the threshold you will enjoy the beauty of the hardwood floors and open area of the large Living Room/Dining area, totally redone Kitchen with new flooring, cabinets and all new Stainless Steel Appliances! There is enough room in the Kitchen for a small table so you can sit here for a quick meal! Coming back out of the Kitchen you will see a Laundry Room on the left with access to the backyard! Stackable Washer/Dryer are included! Down the hall there is a Bathroom and the updated Bathroom has new Plank waterproof flooring! While the Bedroom on that level has Hardwood Flooring. The door to the Garage is right there, too! No need to get drenched coming from your car! Going upstairs - the stairs are the original flooring - refinished! The room on the left that is set up originally as a Craft Room - but would make a terrific Bedroom. Then on the other side of the stairs is another room that can be used as a Bedroom or Office. Going through that room is the Primary Bedroom!! Very large and roomy. Upstairs it is carpeting for warmth on your feet in the chilly mornings! The Garage is huge! Great for your cars or storage!!
Location
State MD
County Queen Annes
Zoning NC-15
Rooms
Other Rooms Living Room, Dining Room, Bedroom 2, Bedroom 3, Bedroom 4, Kitchen, Bedroom 1, Laundry, Bathroom 1, Bathroom 2
Main Level Bedrooms 1
Interior
Interior Features Combination Kitchen/Dining, Kitchen - Eat-In
Hot Water Electric
Heating Heat Pump(s)
Cooling Heat Pump(s)
Equipment Microwave, Dryer, Washer, Dishwasher, Exhaust Fan, Refrigerator, Oven/Range - Electric
Fireplace N
Appliance Microwave, Dryer, Washer, Dishwasher, Exhaust Fan, Refrigerator, Oven/Range - Electric
Heat Source Electric
Exterior
Garage Garage - Front Entry
Garage Spaces 4.0
Amenities Available Tot Lots/Playground, Picnic Area
Waterfront N
Water Access N
Accessibility None
Parking Type Off Street, Attached Garage
Attached Garage 2
Total Parking Spaces 4
Garage Y
Building
Story 1.5
Foundation Other
Sewer Public Sewer
Water Well
Architectural Style Cape Cod
Level or Stories 1.5
Additional Building Above Grade, Below Grade
New Construction N
Schools
Middle Schools Matapeake
High Schools Kent Island
School District Queen Anne'S County Public Schools
Others
Senior Community No
Tax ID 1804018702
Ownership Fee Simple
SqFt Source Assessor
Special Listing Condition Standard
Read Less

Bought with David Alan Ware • Revol Real Estate, LLC
GET MORE INFORMATION




