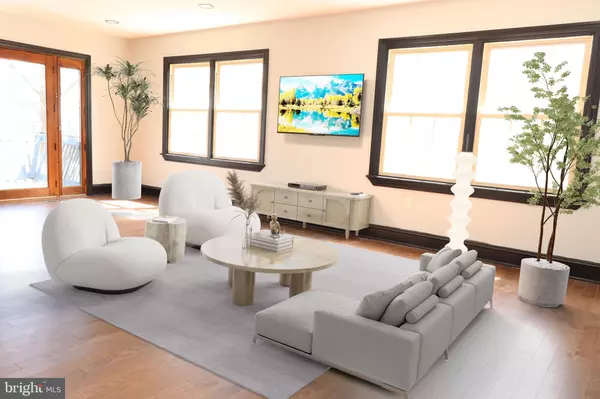For more information regarding the value of a property, please contact us for a free consultation.
1513 SUMMIT DR Haymarket, VA 20169
Want to know what your home might be worth? Contact us for a FREE valuation!

Our team is ready to help you sell your home for the highest possible price ASAP
Key Details
Sold Price $536,000
Property Type Single Family Home
Sub Type Detached
Listing Status Sold
Purchase Type For Sale
Square Footage 2,333 sqft
Price per Sqft $229
Subdivision Bull Run Mountain Estate
MLS Listing ID VAPW2047160
Sold Date 06/29/23
Style Chalet,Contemporary
Bedrooms 3
Full Baths 2
HOA Y/N N
Abv Grd Liv Area 1,512
Originating Board BRIGHT
Year Built 1987
Annual Tax Amount $5,229
Tax Year 2022
Lot Size 0.574 Acres
Acres 0.57
Property Description
Welcome to newly updated Chalet style peaceful quaint home on a half acre land in the mountains. Move-in ready with a fresh contemporary modern look. The house features 3 good size bedrooms and 2 full baths with walk out basement on a half acre lot in Bull Run Mountain community. Master bedroom has walk in closet and small sitting room and fireplace with its own private balcony. Living room has a walkout balcony to large deck with scenic mountains views. Open floor plan with updated recessed ceiling lights and kitchen/ dinning room with quartz countertops and island, custom farmhouse sink and high efficient stainless steel appliances. Custom design hood microwave. Modern updated hardware throughout the home.
Use the included dried firewood to warm up by the fireplace on the first floor or for your own firepit to gather outdoor . Fenced backyard perfect for the furry ones to run around. We love the quiet fresh clean air and mountains views. Check it out and experience the relaxing atmosphere with fresh air the property has to offer, and make it yours.
Property is only 15 minutes from Gainesville and Bristow.
Please remove shoes or wear shoe covers when touring the house. Turn off all lights and lock all doors as you leave the property.
Location
State VA
County Prince William
Zoning A1
Rooms
Basement Fully Finished, Walkout Level
Interior
Interior Features Combination Kitchen/Dining, Kitchen - Island, Kitchen - Eat-In, Recessed Lighting
Hot Water Electric
Heating Heat Pump(s)
Cooling Central A/C
Flooring Carpet, Hardwood
Fireplaces Number 1
Fireplaces Type Wood
Equipment Built-In Microwave, Dishwasher, Disposal, Dryer, Oven/Range - Electric, Refrigerator, Washer, Water Heater
Fireplace Y
Appliance Built-In Microwave, Dishwasher, Disposal, Dryer, Oven/Range - Electric, Refrigerator, Washer, Water Heater
Heat Source Electric
Laundry Basement
Exterior
Garage Spaces 3.0
Fence Partially
Utilities Available Electric Available
Water Access N
Roof Type Asphalt
Accessibility Level Entry - Main, Other
Total Parking Spaces 3
Garage N
Building
Story 3
Foundation Slab
Sewer Private Septic Tank
Water Public
Architectural Style Chalet, Contemporary
Level or Stories 3
Additional Building Above Grade, Below Grade
Structure Type Dry Wall
New Construction N
Schools
School District Prince William County Public Schools
Others
Senior Community No
Tax ID 7202-11-9452
Ownership Fee Simple
SqFt Source Assessor
Special Listing Condition Standard
Read Less

Bought with Lara Rhoades Ewing • Century 21 Redwood Realty



