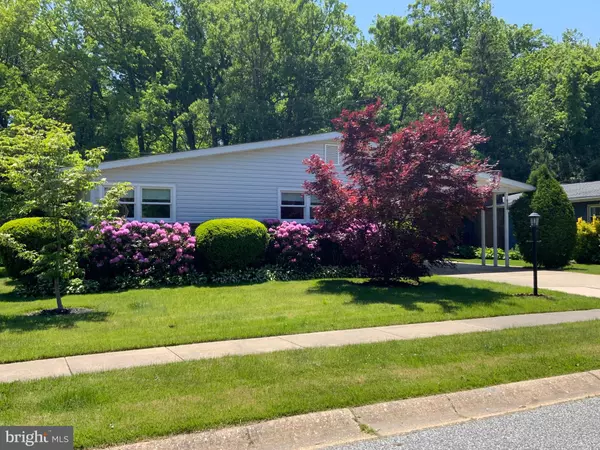For more information regarding the value of a property, please contact us for a free consultation.
1618 SHADYBROOK RD Wilmington, DE 19803
Want to know what your home might be worth? Contact us for a FREE valuation!

Our team is ready to help you sell your home for the highest possible price ASAP
Key Details
Sold Price $405,000
Property Type Single Family Home
Sub Type Detached
Listing Status Sold
Purchase Type For Sale
Square Footage 1,550 sqft
Price per Sqft $261
Subdivision Greenmeadow
MLS Listing ID DENC2042974
Sold Date 06/20/23
Style Ranch/Rambler
Bedrooms 3
Full Baths 2
HOA Y/N Y
Abv Grd Liv Area 1,550
Originating Board BRIGHT
Year Built 1959
Annual Tax Amount $2,236
Tax Year 2022
Lot Size 0.510 Acres
Acres 0.51
Lot Dimensions 65.40 x 316.00
Property Description
Welcome to Greenmeadow, conveniently located close to the Cities of Wilmington & Philadelphia, Churches, Schools, Shopping Centers & I-95. This well cared for Ranch Home has an Open Floor Plan with a Entry Foyer that leads into a contemporary style Living Rm/Dining Rm combo with a Cathedral Ceiling w/ Solid Wood Beams, Hardwood Floors (under w2w) and a Wall of Windows overlooking the Beautiful Private Rear Yard. The Eat-in Kitchen has ample storage space in the Cabinets, a Pergo Floor and a Door to the Rear Deck, great for BBQ. The Family Room is located just off the Kitchen and Entry Foyer with Sliders to the Florida Room. The Florida Room (1998) has 3 Walls of Sliders, a Cathedral Ceiling and access to the Deck (2020). This Home has 3 Bedrooms all on the Main Level. The Primary Suite has well cared for Hardwood Floors, Double Closet, Ample Sunlight from 2 walls of Windows and a Full Bath w/ Stall Shower. The 2nd & 3rd Bedrooms both have Hardwood Floors and Double Closets. The Basement Level has the Laundry Area, 150 AMP Circuit Breaker Box, Ample Sunlight and a Crawl Space Area for additional Storage. The Interior of this Home has been Painted for the Sale. The Exterior is Maintenance Free with Vinyl Siding. Most House Windows are Andersen (double hung), Roof Installed 2015, HVAC 2007, Duckwork Cleaned 2017. NOTE: Part of Rear Yard is in a Floor Zone, House is not, No Flood Insurance Reqiured.
Location
State DE
County New Castle
Area Brandywine (30901)
Zoning NC6.5
Rooms
Other Rooms Living Room, Dining Room, Primary Bedroom, Bedroom 2, Bedroom 3, Kitchen, Family Room, Sun/Florida Room
Basement Partial
Main Level Bedrooms 3
Interior
Hot Water Natural Gas
Cooling Central A/C
Flooring Carpet, Ceramic Tile, Hardwood, Vinyl
Fireplaces Number 1
Fireplaces Type Brick, Equipment, Fireplace - Glass Doors, Gas/Propane
Fireplace Y
Heat Source Natural Gas
Laundry Basement
Exterior
Garage Spaces 1.0
Utilities Available Cable TV Available, Phone Available
Waterfront N
Water Access N
Roof Type Shingle
Accessibility None
Parking Type Attached Carport, Driveway, Off Street, On Street
Total Parking Spaces 1
Garage N
Building
Story 1
Foundation Block, Crawl Space, Slab
Sewer Public Sewer
Water Private/Community Water
Architectural Style Ranch/Rambler
Level or Stories 1
Additional Building Above Grade, Below Grade
Structure Type Dry Wall
New Construction N
Schools
Elementary Schools Carrcroft
Middle Schools Springer
School District Brandywine
Others
Pets Allowed Y
Senior Community No
Tax ID 06-103.00-014
Ownership Fee Simple
SqFt Source Assessor
Acceptable Financing Cash, Conventional, FHA, USDA, VA
Horse Property N
Listing Terms Cash, Conventional, FHA, USDA, VA
Financing Cash,Conventional,FHA,USDA,VA
Special Listing Condition Standard
Pets Description No Pet Restrictions
Read Less

Bought with Catherine M. Ortner • Compass
GET MORE INFORMATION




