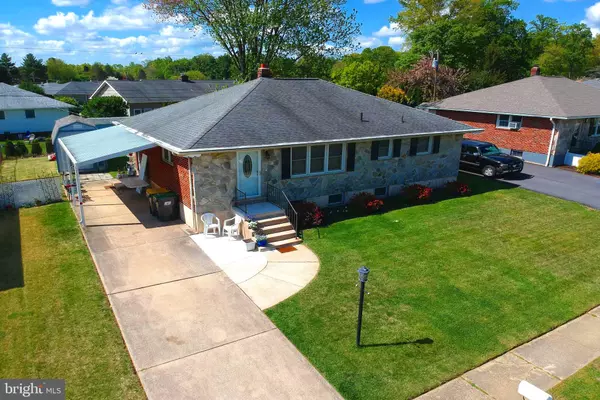For more information regarding the value of a property, please contact us for a free consultation.
2734 CHINCHILLA DR Wilmington, DE 19810
Want to know what your home might be worth? Contact us for a FREE valuation!

Our team is ready to help you sell your home for the highest possible price ASAP
Key Details
Sold Price $385,900
Property Type Single Family Home
Sub Type Detached
Listing Status Sold
Purchase Type For Sale
Square Footage 2,050 sqft
Price per Sqft $188
Subdivision Northcrest
MLS Listing ID DENC2041718
Sold Date 06/26/23
Style Ranch/Rambler
Bedrooms 3
Full Baths 2
HOA Y/N N
Abv Grd Liv Area 1,405
Originating Board BRIGHT
Year Built 1966
Annual Tax Amount $2,250
Tax Year 2022
Lot Size 6,970 Sqft
Acres 0.16
Lot Dimensions 70.00 x 100.00
Property Description
Only a relocation makes this beautiful North Wilmington stone front ranch home available. Enjoy 1 floor living in the popular Northcrest neighborhood. Stunning hardwood floors are throughout the main level. The living room is airy with lots of natural light and opens to a formal dining room. The home boasts a large eat-in kitchen with walk-in pantry. The three main level bedrooms are ample size with generous closet space. The bedroom closest to the living room has been converted to a main level laundry room complete with slop sink. Lower level features a large 32 x 14.5 finished family room, new carpet in Feb 2021 and a full second bathroom with stall shower. The lower level also includes approximately 700 sq ft of storage and the laundry hook ups are still available. There is a second entry door on the side of the house which leads into the kitchen or lower level. The yard is flat and fenced in and the driveway has parking for 3 cars. This home is just a stones throw from the PA line and is conveniently located close to I-95 and Route 202, restaurants, parks, and tax-free shopping.
Location
State DE
County New Castle
Area Brandywine (30901)
Zoning NC6.5
Rooms
Other Rooms Living Room, Dining Room, Bedroom 2, Bedroom 3, Kitchen, Family Room, Bedroom 1, Bathroom 1, Bathroom 2
Basement Full, Partially Finished
Main Level Bedrooms 3
Interior
Hot Water Electric
Cooling Central A/C
Flooring Hardwood
Heat Source Natural Gas
Laundry Main Floor
Exterior
Garage Spaces 5.0
Waterfront N
Water Access N
Accessibility None
Parking Type Attached Carport, Driveway
Total Parking Spaces 5
Garage N
Building
Story 1
Foundation Concrete Perimeter
Sewer Public Sewer
Water Public
Architectural Style Ranch/Rambler
Level or Stories 1
Additional Building Above Grade, Below Grade
New Construction N
Schools
School District Brandywine
Others
Senior Community No
Tax ID 06-015.00-114
Ownership Fee Simple
SqFt Source Assessor
Acceptable Financing FHA, VA, Cash, Conventional
Listing Terms FHA, VA, Cash, Conventional
Financing FHA,VA,Cash,Conventional
Special Listing Condition Standard
Read Less

Bought with Deborah D Baker • Patterson-Schwartz-Hockessin
GET MORE INFORMATION




