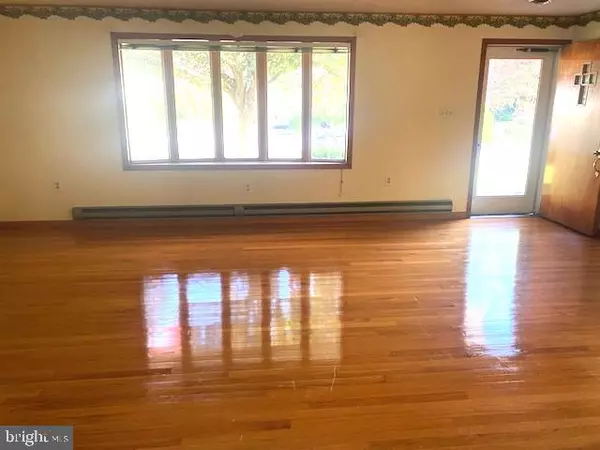For more information regarding the value of a property, please contact us for a free consultation.
4 MARIAN RD Phoenixville, PA 19460
Want to know what your home might be worth? Contact us for a FREE valuation!

Our team is ready to help you sell your home for the highest possible price ASAP
Key Details
Sold Price $520,900
Property Type Single Family Home
Sub Type Detached
Listing Status Sold
Purchase Type For Sale
Square Footage 1,740 sqft
Price per Sqft $299
Subdivision Tyrone Farms
MLS Listing ID PACT2046514
Sold Date 06/23/23
Style Ranch/Rambler
Bedrooms 3
Full Baths 2
HOA Y/N N
Abv Grd Liv Area 1,740
Originating Board BRIGHT
Year Built 1966
Annual Tax Amount $4,533
Tax Year 2023
Lot Size 0.505 Acres
Acres 0.51
Property Description
Welcome to this charming 3-bedroom brick ranch-style home situated on a spacious flat lot in the Great Valley School District! As you enter, the beautiful hardwood floors create a warm and inviting ambiance throughout. The living room boasts ample space and abundant natural light, with a focal point provided by the wood-burning fireplace. The eat in kitchen is thoughtfully designed, boasting plenty of counter space and storage options. Just through the kitchen is the enclosed breezeway, which has been transformed into a sizable bonus room with its own external access and convenient entry to the garage.
Located off of the main living space is a conveniently located bedroom, currently utilized as a home office or study, showcases a cedar-lined closet. Continuing down the hallway, you'll discover two additional generously-sized bedrooms and a well-appointed full bathroom.
The lower level of the house is fully finished and offers versatility with a living area featuring a kitchenette, a cozy wood-burning stove, an extra bedroom, a full bathroom, and laundry facilities. This space is ideal for an in-law suite or a teenage retreat, providing privacy and comfort. Outside, the backyard showcases a delightful gazebo, providing an enchanting setting for entertaining guests, enjoying outdoor meals, or simply unwinding in the shade on sunny summer days.
Conveniently located within the award-winning Great Valley school district and with no homeowner's association (HOA), this single-family home encompasses all the desirable elements one could wish for. The single-level floor plan and desirable amenities make this home a rare find that is just waiting for your personal touch, schedule your appointment today! LLC Owners of this property are PA licensed real estate agents.
Location
State PA
County Chester
Area Charlestown Twp (10335)
Zoning R10
Rooms
Basement Improved, Partially Finished, Sump Pump
Main Level Bedrooms 3
Interior
Hot Water Electric
Heating Hot Water
Cooling Central A/C
Fireplaces Number 2
Heat Source Electric
Exterior
Garage Additional Storage Area, Built In, Garage - Front Entry
Garage Spaces 2.0
Waterfront N
Water Access N
Accessibility None
Parking Type Attached Garage, Driveway
Attached Garage 2
Total Parking Spaces 2
Garage Y
Building
Story 1
Foundation Block
Sewer Public Sewer
Water Private
Architectural Style Ranch/Rambler
Level or Stories 1
Additional Building Above Grade, Below Grade
New Construction N
Schools
School District Great Valley
Others
Senior Community No
Tax ID 35-02E-0057
Ownership Fee Simple
SqFt Source Estimated
Special Listing Condition REO (Real Estate Owned)
Read Less

Bought with Andrea N Fonash • RE/MAX Action Associates
GET MORE INFORMATION




