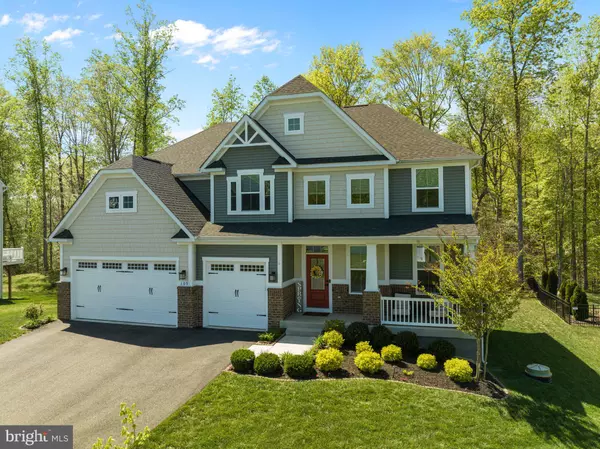For more information regarding the value of a property, please contact us for a free consultation.
109 OAK ROAD Stafford, VA 22556
Want to know what your home might be worth? Contact us for a FREE valuation!

Our team is ready to help you sell your home for the highest possible price ASAP
Key Details
Sold Price $795,000
Property Type Single Family Home
Sub Type Detached
Listing Status Sold
Purchase Type For Sale
Square Footage 4,807 sqft
Price per Sqft $165
Subdivision Onville Estates
MLS Listing ID VAST2020458
Sold Date 06/21/23
Style Contemporary
Bedrooms 5
Full Baths 5
HOA Fees $81/mo
HOA Y/N Y
Abv Grd Liv Area 3,472
Originating Board BRIGHT
Year Built 2019
Annual Tax Amount $6,032
Tax Year 2022
Property Description
***Thank you for showing our listing! We will be asking that all offer(s) to be submitted by Monday (5/8) at 5pm. Please provide your highest and best by the offer deadline. Thank you so much!***
Welcome to this gorgeous craftmans style single family home with a private lot and stunning views of the trees in the highly sought after Onville Estates community! This pristine home is the Landon model and includes 5 bedrooms, 5 bathrooms, large deck, patio, firepit, and three car front load garage. This home sits on .70 acres and backs to trees at the end of a quiet cul-de-sac. As you approach the home, you will be impressed by the front porch and fresh landscaping. After entering the house, you will be greeted by the large foyer, french glass doors to a large office, and an open floor plan with gleaming hardwood floors on the main level. The great room includes a custom ledgestone gas fireplace with hearth and mantel. Enjoy the gourmet kitchen with white cabinets, quartz countertops, double wall ovens, gas cooktop, white subway tile backsplash and stainless-steel appliances. The kitchen connects to the great room and huge morning room. The large deck and patio is great to enjoy the evening sunsets and make smores at the firepit. As a bonus, this home includes a main level bedroom suite and full bathroom with beautiful tile walk-in shower for your guests. The luxurious owner's suite offers a tray ceiling, his and her closets, double vanities, oversized jetted soaking tub and walk-in shower. Large 3 bedrooms with spacious closets and 2 full bathrooms on the upper level. Laundry room is conveniently located on the bedroom level and a finished bonus room above the garage perfect for an office, nursery, playroom, and so much more. Enjoy entertaining in the finished basement with a huge flex room, dedicated theater room, full bathroom, and exercise room. Conveniently located near shopping and restaurants. Easy access to major commuter routes and minutes from Quantico. Schedule your showing today as you do not want to miss this opportunity!
Location
State VA
County Stafford
Zoning RESIDENTIAL
Rooms
Other Rooms Living Room, Dining Room, Primary Bedroom, Bedroom 2, Bedroom 3, Bedroom 4, Family Room, Bedroom 1, Mud Room, Office, Recreation Room, Storage Room, Media Room, Bathroom 2, Primary Bathroom, Full Bath
Basement Walkout Level, Connecting Stairway, Fully Finished, Heated, Improved, Interior Access
Main Level Bedrooms 1
Interior
Interior Features Carpet, Ceiling Fan(s), Crown Moldings, Dining Area, Family Room Off Kitchen, Floor Plan - Open, Kitchen - Gourmet, Kitchen - Island, Pantry, Upgraded Countertops, Walk-in Closet(s), Window Treatments, Wood Floors
Hot Water Natural Gas
Heating Forced Air
Cooling Ceiling Fan(s), Central A/C
Flooring Carpet, Ceramic Tile, Hardwood
Fireplaces Number 1
Fireplaces Type Stone, Mantel(s), Gas/Propane
Equipment Built-In Microwave, Cooktop, Dishwasher, Disposal, Dryer, Oven - Double, Oven/Range - Gas, Refrigerator, Stainless Steel Appliances, Washer
Fireplace Y
Appliance Built-In Microwave, Cooktop, Dishwasher, Disposal, Dryer, Oven - Double, Oven/Range - Gas, Refrigerator, Stainless Steel Appliances, Washer
Heat Source Natural Gas
Exterior
Exterior Feature Deck(s)
Parking Features Garage - Front Entry
Garage Spaces 3.0
Water Access N
View Trees/Woods
Accessibility None
Porch Deck(s)
Attached Garage 3
Total Parking Spaces 3
Garage Y
Building
Lot Description Backs to Trees, Landscaping, Premium, Private
Story 3
Foundation Concrete Perimeter
Sewer Public Sewer
Water Public
Architectural Style Contemporary
Level or Stories 3
Additional Building Above Grade, Below Grade
Structure Type 9'+ Ceilings
New Construction N
Schools
School District Stafford County Public Schools
Others
Senior Community No
Tax ID NO TAX RECORD
Ownership Fee Simple
SqFt Source Estimated
Special Listing Condition Standard
Read Less

Bought with Megan Zemanik Sullins • CENTURY 21 New Millennium



