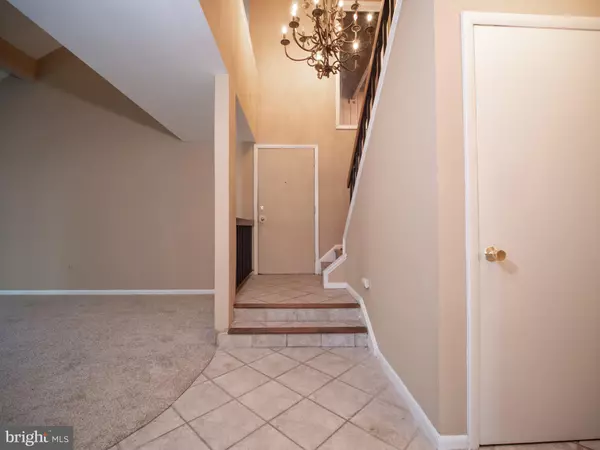For more information regarding the value of a property, please contact us for a free consultation.
10959 SWANSFIELD RD Columbia, MD 21044
Want to know what your home might be worth? Contact us for a FREE valuation!

Our team is ready to help you sell your home for the highest possible price ASAP
Key Details
Sold Price $650,000
Property Type Single Family Home
Sub Type Detached
Listing Status Sold
Purchase Type For Sale
Square Footage 3,851 sqft
Price per Sqft $168
Subdivision Swansfield
MLS Listing ID MDHW2025902
Sold Date 06/16/23
Style Contemporary
Bedrooms 4
Full Baths 4
Half Baths 1
HOA Y/N N
Abv Grd Liv Area 3,616
Originating Board BRIGHT
Year Built 1971
Annual Tax Amount $7,338
Tax Year 2023
Lot Size 0.339 Acres
Acres 0.34
Property Description
New roof, 2 new hot water tanks, new furnace in the Guest House, furnace serviced in the Main House, new A/C unit, and electrical work done. This house is ready for sale, Seller is addressing concerns that previous buyer had and is ready to accept a new offer. *****NEW ROOF with Warranty ***
Look no further this is Priced Right! Beautiful 2-car garage custom built contemporary house in Columbia, Maryland. This house boost a In-law suite with two zone hvac system. A chef's dream gourmet kitchen with an abundance of counter space, an island, gas cooktop, Kitchen Aid double ovens, Kenmore Elite refrigerator and dishwasher. With ceramic title on the backsplash. Two ways to the basement and a powder room on the first floor. Spacious living room with vaulted ceilings and fireplace, dining room, and morning room. Plenty of windows for natural lights throughout the house. Basement has the 4th Bedroom/Bonus Room. Huge basement that boost a rec room with a fireplace, bar room, full bathroom, utility room and a storage room. The basement has patio doors that lead out to outdoor sanctuary of tranquil. Upstairs has 2 bedrooms with full bathroom in the hallway. Owner's Suite with a lovely sitting area, 2 walk in closets, and a custom title on-suite bathroom with a Jazzi tub with a double vanity a shower and oasis of space. From upstairs you can walk across to the In-law Suite that has a separate entrance from the outside of the house as well. Completely separated from the main house, a living space to enjoy privacy in a unit of your own. In-Law Suite has a full bath, loft and a living room with a fire place. Relax on the rear massive wooden deck and enjoy the private wooded lot. Here you will find a piece of history a tree trunk on your deck for you to enjoy as a featured accent of your new home. Bricked walkway in-between your house and the in-law suite. An amazing location in Columbia, minutes to restaurants, shopping and major commuter routes. If you are tired of the traditional cookie cutter homes and looking for something interesting , come see this gem! ***Please note: All items under deck, in the storage room, under crawl space and in attic will be clear out, removed prior to settlement.***
Location
State MD
County Howard
Zoning NT
Rooms
Basement Fully Finished
Main Level Bedrooms 4
Interior
Hot Water Natural Gas
Heating Central
Cooling Central A/C
Fireplaces Number 1
Heat Source Natural Gas
Exterior
Garage Garage - Front Entry
Garage Spaces 4.0
Waterfront N
Water Access N
Roof Type Architectural Shingle
Accessibility Level Entry - Main
Parking Type Attached Garage, Driveway
Attached Garage 2
Total Parking Spaces 4
Garage Y
Building
Story 3
Foundation Concrete Perimeter
Sewer Public Sewer
Water Public
Architectural Style Contemporary
Level or Stories 3
Additional Building Above Grade, Below Grade
New Construction N
Schools
School District Howard County Public School System
Others
Senior Community No
Tax ID 1415042087
Ownership Fee Simple
SqFt Source Assessor
Special Listing Condition Standard
Read Less

Bought with Kathleen Ann Hubbard • RE/MAX Realty Group
GET MORE INFORMATION




