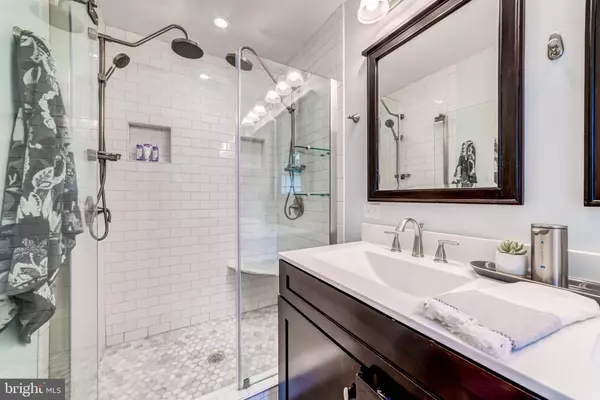For more information regarding the value of a property, please contact us for a free consultation.
4309 LAUREL RD Alexandria, VA 22309
Want to know what your home might be worth? Contact us for a FREE valuation!

Our team is ready to help you sell your home for the highest possible price ASAP
Key Details
Sold Price $745,000
Property Type Single Family Home
Sub Type Detached
Listing Status Sold
Purchase Type For Sale
Square Footage 2,371 sqft
Price per Sqft $314
Subdivision Mt Zephyr
MLS Listing ID VAFX2127438
Sold Date 06/16/23
Style Split Level
Bedrooms 4
Full Baths 3
HOA Y/N N
Abv Grd Liv Area 2,371
Originating Board BRIGHT
Year Built 1963
Annual Tax Amount $7,453
Tax Year 2023
Lot Size 0.415 Acres
Acres 0.41
Property Description
Nestled quietly in beautiful Mt. Vernon, this spacious home is the perfect escape for someone looking to buy an experience, as much as they are looking to buy a forever home. With four levels of living space – this well-maintained 4-bedroom 3-bathroom with garage house is perfect for spreading out. Several updates have been completed within the property including a full kitchen, primary and guest bathrooms, laundry room, and the basement level renovation. Entertaining is a breeze with the open-concept living room featuring a built-in window seat and cozy fireplace. The kitchen is a chef’s delight, and includes new stainless steel appliances, granite countertops, and ample cabinet/storage space. From the main level, walk up just a few stairs to reach the three main bedrooms and two of the full bathrooms. The guest bathroom has a new vanity, new subway tile in the shower, and new tile flooring. You will feel like you are at the spa in the expanded primary bathroom. Enjoy four shower heads, double sinks and new marble tile in the shower. Just a few stairs down from the main level is the combination laundry/guest bathroom (full bathroom with shower stall). This level also offers access to the single car garage which houses an electric car charging station, and to the fourth bedroom which has a 2nd entrance into the home from the exterior. The washer/dryer are new and the new water heater is tankless. Down just a few more stairs, you will access the basement level complete with another fireplace! This is a great space to use as a bar, playroom, fitness room or separate living quarters. It has LVP flooring, and a brand new sump pump. The property is expansive and includes a beautiful fire pit, expanded driveway (can accommodate a boat or large RV), fencing, and two storage sheds. This home has been immaculately maintained. The current owners installed a new roof in 2021, a new electric panel, planked attic storage, new attic fan, new furnace, new mini ductless unit, new appliances, new toilets, and new tankless water heater all within the last 8 years. The neighborhood offers sidewalks for evening walks. Easy access to Route 1 puts you close to many grocery stores, commuting options, and historic landmarks like Old Town Alexandria, and Historic Mt Vernon. A stone's throw from Ft. Belvoir and The Pentagon. You really have found it all in 4309 Laurel Rd.
Location
State VA
County Fairfax
Zoning 120
Rooms
Basement Daylight, Full
Interior
Hot Water Natural Gas, Tankless
Heating Central
Cooling Central A/C
Flooring Luxury Vinyl Plank, Ceramic Tile, Hardwood
Fireplaces Number 2
Fireplaces Type Gas/Propane
Fireplace Y
Heat Source Natural Gas
Laundry Washer In Unit, Dryer In Unit
Exterior
Exterior Feature Deck(s)
Garage Garage - Side Entry
Garage Spaces 4.0
Fence Fully
Utilities Available Water Available, Sewer Available, Natural Gas Available, Electric Available, Cable TV Available
Waterfront N
Water Access N
Accessibility None
Porch Deck(s)
Parking Type Attached Garage, Driveway
Attached Garage 1
Total Parking Spaces 4
Garage Y
Building
Story 4
Foundation Brick/Mortar
Sewer Public Sewer
Water Public
Architectural Style Split Level
Level or Stories 4
Additional Building Above Grade, Below Grade
New Construction N
Schools
Elementary Schools Woodley Hills
Middle Schools Whitman
High Schools Mount Vernon
School District Fairfax County Public Schools
Others
Pets Allowed Y
Senior Community No
Tax ID 1013 08M 0012
Ownership Fee Simple
SqFt Source Assessor
Acceptable Financing Conventional, Cash, FHA, VA
Horse Property N
Listing Terms Conventional, Cash, FHA, VA
Financing Conventional,Cash,FHA,VA
Special Listing Condition Standard
Pets Description No Pet Restrictions
Read Less

Bought with Julia Rice • KW United
GET MORE INFORMATION




