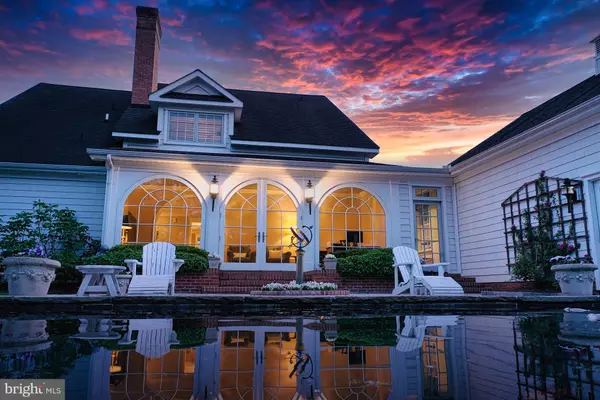For more information regarding the value of a property, please contact us for a free consultation.
28700 HOPE CIR Easton, MD 21601
Want to know what your home might be worth? Contact us for a FREE valuation!

Our team is ready to help you sell your home for the highest possible price ASAP
Key Details
Sold Price $1,175,000
Property Type Single Family Home
Sub Type Detached
Listing Status Sold
Purchase Type For Sale
Square Footage 3,256 sqft
Price per Sqft $360
Subdivision Cooke'S Hope Village
MLS Listing ID MDTA2005300
Sold Date 06/16/23
Style Colonial
Bedrooms 4
Full Baths 4
Half Baths 1
HOA Fees $216
HOA Y/N Y
Abv Grd Liv Area 3,256
Originating Board BRIGHT
Year Built 2005
Annual Tax Amount $9,665
Tax Year 2022
Lot Size 0.250 Acres
Acres 0.25
Property Description
Timeless beauty with casual elegance and fabulous location in Cooke's Hope.
Step on the dreamy bricked front porch where the scent of climbing roses welcomes you, once you enter the gracious foyer you will admire the millwork throughout and the fabulous coffered ceiling in the dining room with marble framed gas fireplace and bay window . The crisp white gourmet kitchen with a huge island is a cooks delight with top of the line appliances like gas stove, fridge, dishwasher, ice maker, wine cooler, microwave. For the avid cook to host crowds is an additional fridge and freezer in the spacious 2 car garage.
Casual dining space is off the kitchen and the living room with a brick fireplace that was converted to gas.
Enjoy the brick floored sunroom with lovely windows overlooking the wonderful yard, lit at night, with saltwater pool/spa combination, listen to the soothing sound of the waterfall, enjoy the lush landscaping while resting on a lounge under the trellis covered bricked sitting area. The backyard is fenced and has three gates, one to step out for your walks to the open space, the other one access the parking area in front of the garage and one to the other side of the house.
This home has a primary bedroom suite on the first floor with his and her bathrooms and walk in closets.
On the second floor is a huge landing with build ins and a nook for a desk or game table, three spacious bedrooms and two full bath.
Throughout the house are hardwood floors, the bathrooms have custom cabinets and granite counter tops.
HVAC units are less than 2 years old. Other features are Reme Halos purifying air system to kill germs, multiple built ins, plantation shutters, blinds and draperies, salt water pool inground sprinkler, landscape lighting, real functional wood shutters, drive way with pavers, fenced back yard .
Above the garage is a huge storage space, accessed by steps inside of the garage. The garage can be accessed from inside house.
Your chance to own a well loved, renovated and maintained to perfection home .
Location
State MD
County Talbot
Zoning R
Rooms
Main Level Bedrooms 1
Interior
Interior Features Built-Ins, Ceiling Fan(s), Combination Kitchen/Dining, Crown Moldings, Dining Area, Entry Level Bedroom, Floor Plan - Open, Formal/Separate Dining Room, Kitchen - Gourmet, Kitchen - Island, Recessed Lighting, Wainscotting, Walk-in Closet(s), Window Treatments, Wine Storage, Wood Floors
Hot Water Natural Gas
Heating Forced Air, Heat Pump - Gas BackUp, Programmable Thermostat
Cooling Ceiling Fan(s), Central A/C
Flooring Ceramic Tile, Hardwood, Solid Hardwood
Fireplaces Number 2
Fireplaces Type Brick, Fireplace - Glass Doors, Gas/Propane, Heatilator, Insert, Mantel(s)
Equipment Air Cleaner, Built-In Microwave, Built-In Range, Energy Efficient Appliances, Exhaust Fan, Extra Refrigerator/Freezer, Freezer, Icemaker, Microwave, Oven - Self Cleaning, Oven/Range - Gas, Range Hood, Refrigerator, Stainless Steel Appliances, Dishwasher, Disposal, Dryer - Front Loading, Dryer - Electric, Dryer, Washer, Washer - Front Loading
Fireplace Y
Window Features Double Hung,Double Pane,Screens,Wood Frame
Appliance Air Cleaner, Built-In Microwave, Built-In Range, Energy Efficient Appliances, Exhaust Fan, Extra Refrigerator/Freezer, Freezer, Icemaker, Microwave, Oven - Self Cleaning, Oven/Range - Gas, Range Hood, Refrigerator, Stainless Steel Appliances, Dishwasher, Disposal, Dryer - Front Loading, Dryer - Electric, Dryer, Washer, Washer - Front Loading
Heat Source Natural Gas, Electric
Laundry Main Floor
Exterior
Garage Additional Storage Area, Garage - Front Entry, Garage Door Opener, Inside Access
Garage Spaces 5.0
Fence Aluminum, Rear
Pool Fenced, Heated, In Ground, Saltwater
Utilities Available Cable TV, Electric Available, Natural Gas Available, Phone, Sewer Available, Water Available
Amenities Available Dog Park, Fitness Center, Jog/Walk Path
Waterfront N
Water Access N
View Garden/Lawn
Roof Type Architectural Shingle
Street Surface Stone
Accessibility None
Parking Type Attached Garage, Driveway
Attached Garage 2
Total Parking Spaces 5
Garage Y
Building
Lot Description Adjoins - Open Space, Backs to Trees, Backs - Parkland, Landscaping, Premium, Private, Rear Yard
Story 2
Foundation Crawl Space
Sewer Public Sewer
Water Public
Architectural Style Colonial
Level or Stories 2
Additional Building Above Grade, Below Grade
Structure Type 9'+ Ceilings,Dry Wall
New Construction N
Schools
Elementary Schools Call School Board
Middle Schools Call School Board
High Schools Call School Board
School District Talbot County Public Schools
Others
HOA Fee Include Common Area Maintenance,Health Club,Lawn Care Front,Management,Reserve Funds,Road Maintenance,Snow Removal,Trash
Senior Community No
Tax ID 2101100394
Ownership Fee Simple
SqFt Source Assessor
Security Features Carbon Monoxide Detector(s),Monitored
Special Listing Condition Standard
Read Less

Bought with Robert G Shannahan • Shoreline Realty
GET MORE INFORMATION




