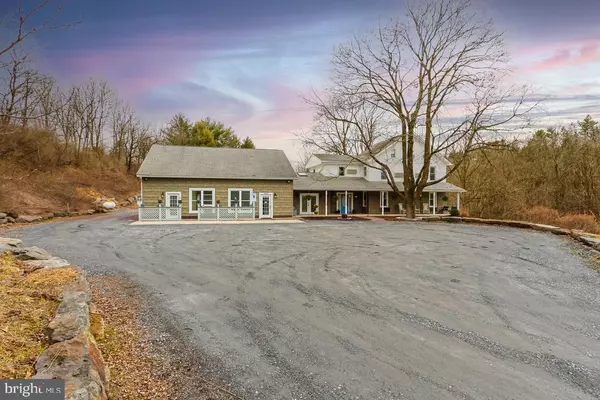For more information regarding the value of a property, please contact us for a free consultation.
2307 COVE RD Fogelsville, PA 18051
Want to know what your home might be worth? Contact us for a FREE valuation!

Our team is ready to help you sell your home for the highest possible price ASAP
Key Details
Sold Price $550,000
Property Type Single Family Home
Sub Type Detached
Listing Status Sold
Purchase Type For Sale
Square Footage 4,167 sqft
Price per Sqft $131
Subdivision Pointe West
MLS Listing ID PALH2005510
Sold Date 06/16/23
Style Farmhouse/National Folk
Bedrooms 5
Full Baths 6
Half Baths 1
HOA Y/N N
Abv Grd Liv Area 4,167
Originating Board BRIGHT
Year Built 1900
Annual Tax Amount $6,431
Tax Year 2022
Lot Size 3.101 Acres
Acres 3.1
Lot Dimensions 0.00 x 0.00
Property Description
"Close to everything" convenience yet private, quiet and serene surroundings. Perfect for your home business- offices, spa/hair/nails, retreat, wellness center, chiropractor, therapy services and more!
This property truly has it all— a secluded, tastefully renovated early 20th century farmhouse situated on a total of 9.08 acres, an income-producing apartment with private deck and outside entrance, AND an attached 1600 sq. ft. free-span garage with radiant heat flooring that has been converted to its present-day use as an expansive home office space. It would be the perfect place for your home business to call home. It can be easily converted back to a garage or to extended living quarters or whatever your heart desires. The possibilities with this incredible package deal are truly endless!
Call me--Video walkthrough and more photos available!
Location
State PA
County Lehigh
Area Lowhill Twp (12313)
Zoning R
Rooms
Basement Partial
Main Level Bedrooms 1
Interior
Interior Features Ceiling Fan(s), Dining Area, Entry Level Bedroom, Family Room Off Kitchen, Formal/Separate Dining Room, Pantry, Recessed Lighting, Skylight(s), Wood Floors
Hot Water Oil
Heating Baseboard - Hot Water, Radiant, Zoned, Forced Air
Cooling Wall Unit, Multi Units, Zoned
Equipment Dishwasher, Dryer - Electric, Energy Efficient Appliances, Microwave, Oven - Self Cleaning, Oven/Range - Electric, Refrigerator, Stainless Steel Appliances, Washer - Front Loading, Water Heater
Fireplace N
Appliance Dishwasher, Dryer - Electric, Energy Efficient Appliances, Microwave, Oven - Self Cleaning, Oven/Range - Electric, Refrigerator, Stainless Steel Appliances, Washer - Front Loading, Water Heater
Heat Source Electric, Oil
Laundry Main Floor
Exterior
Exterior Feature Porch(es), Patio(s), Deck(s), Balcony
Waterfront N
Water Access N
View Trees/Woods, Scenic Vista
Roof Type Architectural Shingle
Accessibility 2+ Access Exits, Doors - Lever Handle(s), Grab Bars Mod, Level Entry - Main, Other Bath Mod
Porch Porch(es), Patio(s), Deck(s), Balcony
Parking Type Off Street
Garage N
Building
Story 2.5
Foundation Slab, Passive Radon Mitigation
Sewer Holding Tank, On Site Septic, Private Septic Tank, Mound System
Water Well
Architectural Style Farmhouse/National Folk
Level or Stories 2.5
Additional Building Above Grade, Below Grade
New Construction N
Schools
Elementary Schools Weisenberg
Middle Schools Northwestern Lehigh
High Schools Northwestern Lehigh
School District Northwestern Lehigh
Others
Senior Community No
Tax ID 545649353616-00001
Ownership Fee Simple
SqFt Source Assessor
Acceptable Financing VA, Cash, Conventional
Horse Property Y
Horse Feature Horses Allowed, Horse Trails
Listing Terms VA, Cash, Conventional
Financing VA,Cash,Conventional
Special Listing Condition Standard
Read Less

Bought with Non Member • Non Subscribing Office
GET MORE INFORMATION




