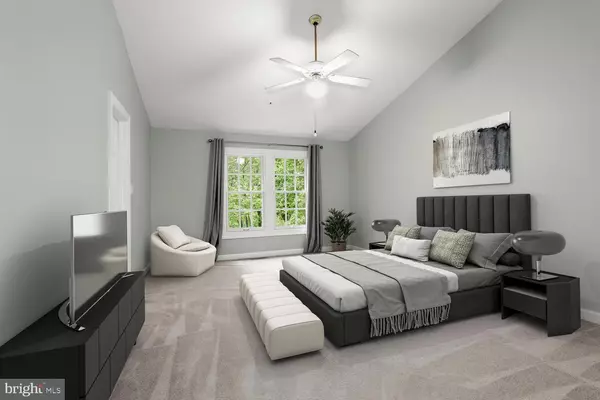For more information regarding the value of a property, please contact us for a free consultation.
5590 APRIL JOURNEY #34 Columbia, MD 21044
Want to know what your home might be worth? Contact us for a FREE valuation!

Our team is ready to help you sell your home for the highest possible price ASAP
Key Details
Sold Price $460,000
Property Type Townhouse
Sub Type Interior Row/Townhouse
Listing Status Sold
Purchase Type For Sale
Square Footage 2,284 sqft
Price per Sqft $201
Subdivision Dorsey Search
MLS Listing ID MDHW2027720
Sold Date 06/07/23
Style Traditional
Bedrooms 2
Full Baths 2
Half Baths 2
HOA Fees $208/mo
HOA Y/N Y
Abv Grd Liv Area 2,284
Originating Board BRIGHT
Year Built 1991
Annual Tax Amount $5,428
Tax Year 2022
Property Description
Pristine move-in ready townhome backing to Fairway Hills Golf Course and nestled on a cul-de-sac in the tree-lined community of Dorsey Search of Columbia! Enchantment begins in the high-ceilinged foyer embellished with a custom, arched stained glass window. Follow the modern neutral color palette to the living room featuring crown molding, rich hardwood floors, a gleaming bay window, and a sleek, wood-burning peninsula fireplace. Let your culinary creativity flourish in the gourmet kitchen highlighted by granite counters, stunning backsplash, double sink, crisp white cabinetry, Bosch induction cooktop, double wall oven, and Bosch dishwasher where meals can joyously be prepared and shared in the cozy breakfast nook, formal dining room embellished with elegant box wainscoting or al fresco on the glorious deck backing to trees with golf course views. A powder room completes this amazing level. Ascend to the upper level to the primary bedroom suite accented by a soaring vaulted ceiling, walk-in closet, and private bath with a luxurious soaking tub, frameless glass shower, and double sink vanity offering a spa-like experience. The sizeable, second-bedroom suite extends additional comfort with a double closet and en suite bath, completing the tranquility of the upper-level sleeping quarters. Catch up on your favorite streaming shows in the inviting lower-level family room with a slider to the delightful stone patio just waiting for you to add an outdoor swing for hours of relaxation. The den as a possible third bedroom, powder room and laundry, and garage access finish this versatile lower level.
Commuter routes including I-95, Route 32, and Route 29 offer convenient access to Clarksville, Ellicott City, Baltimore, and more. Columbia Crossing, Wegmans, Whole Foods, The Mall in Columbia, and Merriweather Post Pavilion provide many nearby shopping, dining, and entertainment options. Outdoor recreation awaits you at Centennial Lake and Park, Blandair Regional Park, and Long Reach Park. Start your summer fun by enjoying the annual July 4th festivities at Lake Kittamaquandi. Updates galore to make this feel like a new home including: 2003-Bosch Dishwasher 2008-Furnace and Humidifier, 2011-Primary Bath Remodel, 2012-Pella Front Door and Sliding Door, Roof, 2013-Pella Windows, 2015 - Kitchen Remodel, Water Heater, Toilets, 2018-Washer, Garbage Disposal, 2019-Main Level Hardwood Floors, Storm Door, 2020-No Worry Covered Gutters/Downspout Replacement, GE Microwave Hood, 2022-Bosch Induction Cooktop with 3 Year Protection Plan, LG Refrigerator, 2023-Whirlpool Dryer. Hurry- this one won’t last long!
Location
State MD
County Howard
Zoning NT
Direction Southwest
Rooms
Other Rooms Living Room, Dining Room, Primary Bedroom, Bedroom 2, Kitchen, Family Room, Den, Foyer, Breakfast Room
Basement Fully Finished, Garage Access, Sump Pump, Connecting Stairway, Heated, Interior Access, Outside Entrance, Rear Entrance
Interior
Interior Features Breakfast Area, Carpet, Ceiling Fan(s), Chair Railings, Combination Dining/Living, Crown Moldings, Dining Area, Floor Plan - Open, Formal/Separate Dining Room, Kitchen - Eat-In, Kitchen - Gourmet, Kitchen - Table Space, Pantry, Primary Bath(s), Recessed Lighting, Stall Shower, Tub Shower, Upgraded Countertops, Walk-in Closet(s), Wood Floors
Hot Water 60+ Gallon Tank
Heating Heat Pump(s)
Cooling Central A/C
Flooring Carpet, Hardwood, Ceramic Tile
Fireplaces Number 1
Fireplaces Type Other, Double Sided, Wood
Equipment Built-In Microwave, Dishwasher, Disposal, Dryer, Freezer, Humidifier, Icemaker, Oven - Double, Oven - Self Cleaning, Oven - Wall, Cooktop, Refrigerator, Stainless Steel Appliances, Washer, Water Heater
Fireplace Y
Window Features Bay/Bow,Double Pane,Double Hung,Insulated,Low-E,Screens
Appliance Built-In Microwave, Dishwasher, Disposal, Dryer, Freezer, Humidifier, Icemaker, Oven - Double, Oven - Self Cleaning, Oven - Wall, Cooktop, Refrigerator, Stainless Steel Appliances, Washer, Water Heater
Heat Source Other
Laundry Has Laundry, Lower Floor, Washer In Unit, Dryer In Unit
Exterior
Exterior Feature Deck(s), Patio(s)
Garage Additional Storage Area, Basement Garage, Garage - Front Entry, Garage Door Opener, Inside Access
Garage Spaces 3.0
Amenities Available Other
Waterfront N
Water Access N
View Garden/Lawn, Golf Course, Trees/Woods
Accessibility Other
Porch Deck(s), Patio(s)
Parking Type Attached Garage, Driveway, Parking Lot
Attached Garage 1
Total Parking Spaces 3
Garage Y
Building
Lot Description Front Yard, Landscaping, Rear Yard, Trees/Wooded, No Thru Street, Cul-de-sac, Other
Story 3
Foundation Slab
Sewer Public Sewer
Water Public
Architectural Style Traditional
Level or Stories 3
Additional Building Above Grade, Below Grade
Structure Type Dry Wall,Vaulted Ceilings
New Construction N
Schools
Elementary Schools Running Brook
Middle Schools Wilde Lake
High Schools Wilde Lake
School District Howard County Public School System
Others
HOA Fee Include Other
Senior Community No
Tax ID 1415100346
Ownership Condominium
Security Features Main Entrance Lock,Smoke Detector
Special Listing Condition Standard
Read Less

Bought with Blake James • EXP Realty, LLC
GET MORE INFORMATION




