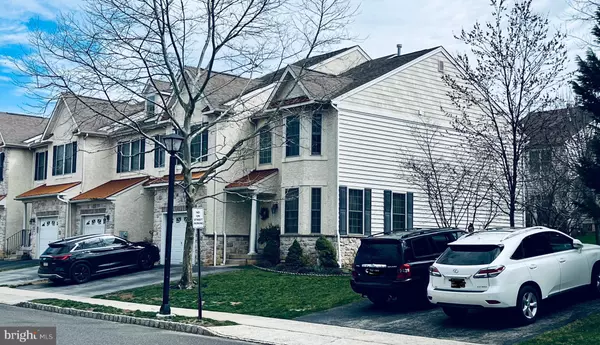For more information regarding the value of a property, please contact us for a free consultation.
101 BAREFIELD LN Conshohocken, PA 19428
Want to know what your home might be worth? Contact us for a FREE valuation!

Our team is ready to help you sell your home for the highest possible price ASAP
Key Details
Sold Price $540,000
Property Type Townhouse
Sub Type End of Row/Townhouse
Listing Status Sold
Purchase Type For Sale
Square Footage 2,604 sqft
Price per Sqft $207
Subdivision Hillcrest Glen
MLS Listing ID PAMC2067552
Sold Date 06/15/23
Style Contemporary
Bedrooms 4
Full Baths 3
Half Baths 1
HOA Fees $220/mo
HOA Y/N Y
Abv Grd Liv Area 2,604
Originating Board BRIGHT
Year Built 2006
Annual Tax Amount $6,654
Tax Year 2022
Lot Size 1,216 Sqft
Acres 0.03
Lot Dimensions 0.00 x 0.00
Property Description
This is your CHANCE to own one of the largest homes in the highly sought after neighborhood of Hillcrest Glen, Plymouth Township. This is a true corner end-unit townhouse situated at the inner pocket of Hillcrest Glen. So peaceful that you will not realize you’re in an “attached” townhouse.
Upon entering the 2-story foyer, you will see the adjacent office/den to your right surrounded by windows for natural sunlight that beam through. Continuing down the hall, you will be impressed by the open floor plan of the oversized living room featuring a fireplace, adjoining the eat-in kitchen with island, ample counter space and cabinets for all of your family cooking needs. Entrance to the back patio deck is right off the kitchen which is so convenient for the BBQs. Upstairs to the 2nd floor you will find a HUGE primary bedroom featuring a seating area, all with high vaulted ceilings, a walk-in closet, an ensuite master bath with jacuzzi tub and double his & hers vanities. As you exit the primary bedroom into the large hallway, which has natural sunlight coming through the front foyer window, you will find the laundry room, 2 additional bedrooms and an updated full bath.
Wait, theres more! Head into the partially finished basement for an additional playroom /gym with a 4th bedroom AND a finished full bath with a shower. The basement has large format tiled flooring, extra storage rooms and recessed lights.
Hardwood floors on main and upper levels, recessed lighting throughout. 2600 sq ft does not include basement.
Located in the Colonial School District which was rated #4 in Montgomery County by Niche.
This home is conveniently located 25 minutes from downtown Philadelphia, easy access to I-76, turnpike (I-276), and accessible to public transportation.
Make your appointment to come see it this weekend as this will surely go fast!
More pictures to come.
Location
State PA
County Montgomery
Area Plymouth Twp (10649)
Zoning RESIDENTIAL SINGLE FAMILY
Rooms
Basement Partially Finished
Interior
Hot Water Natural Gas
Heating Forced Air, Central
Cooling Central A/C
Fireplaces Number 1
Fireplace Y
Heat Source Natural Gas
Exterior
Garage Garage - Front Entry, Garage Door Opener, Inside Access
Garage Spaces 3.0
Waterfront N
Water Access N
Roof Type Shingle
Accessibility None
Parking Type Attached Garage, Driveway, On Street
Attached Garage 1
Total Parking Spaces 3
Garage Y
Building
Story 2
Foundation Other
Sewer Public Sewer
Water Public
Architectural Style Contemporary
Level or Stories 2
Additional Building Above Grade, Below Grade
New Construction N
Schools
School District Colonial
Others
HOA Fee Include Common Area Maintenance,Lawn Maintenance,Snow Removal,Trash
Senior Community No
Tax ID 49-00-07656-125
Ownership Fee Simple
SqFt Source Assessor
Acceptable Financing Cash, Conventional, FHA
Listing Terms Cash, Conventional, FHA
Financing Cash,Conventional,FHA
Special Listing Condition Standard
Read Less

Bought with Donna L Brun • Vanguard Realty Associates
GET MORE INFORMATION




