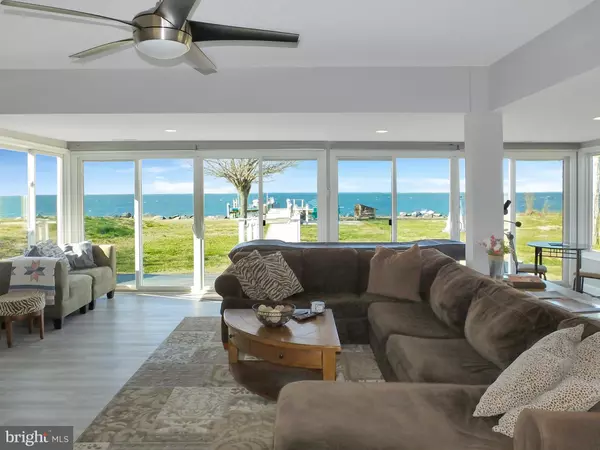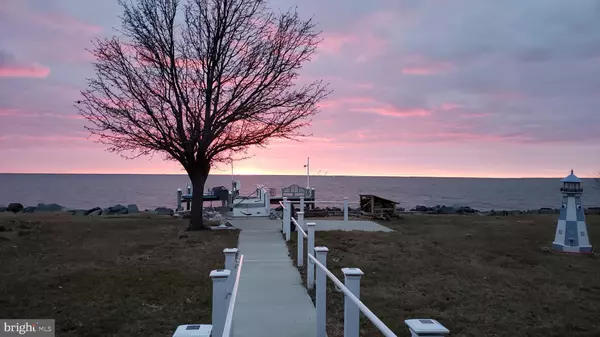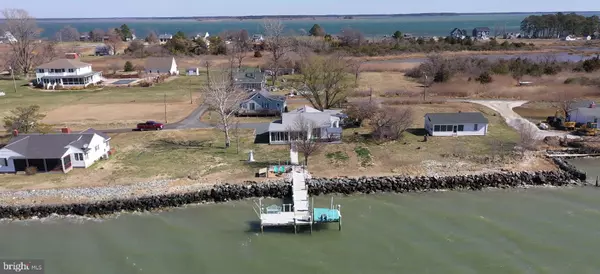For more information regarding the value of a property, please contact us for a free consultation.
1210 HORSE POINT RD Fishing Creek, MD 21634
Want to know what your home might be worth? Contact us for a FREE valuation!

Our team is ready to help you sell your home for the highest possible price ASAP
Key Details
Sold Price $500,000
Property Type Single Family Home
Sub Type Detached
Listing Status Sold
Purchase Type For Sale
Square Footage 1,376 sqft
Price per Sqft $363
Subdivision Hoopers Island
MLS Listing ID MDDO2004350
Sold Date 06/15/23
Style Ranch/Rambler
Bedrooms 3
Full Baths 2
HOA Y/N N
Abv Grd Liv Area 1,376
Originating Board BRIGHT
Year Built 1940
Annual Tax Amount $2,009
Tax Year 2023
Lot Size 0.290 Acres
Acres 0.29
Property Description
Gorgeous Chesapeake Bay Waterfront home with incredibly expansive Chesapeake Bay views. This superb home is ideal for numerous lifestyles, whether your private residence or second home. Experience the tranquil waterman community of Hooper's Island. This fully renovated 3 BR 2 BA, fully furnished coastal cottage style home boasts an impressive list of upgrades, including Velux smart skylights, smart lighting, an Alexa hub with fiber optic Internet connection, all new appliances including a smart refrigerator, granite counters, and tile backsplashes, Trex decking with ramps. Home renovated and remodeled with handicap accessibility in 2021 by a local, established contractor; the house is currently a very successful Air BnB rental - vacation when you want, and rent it out for a passive income the rest of the time! Stunning sunsets from your living room, the patio around the fire pit, or your private dock with a newly installed outdoor shower, 10,000 lb boat lift, and 30 amp service. Manicured landscaping, sidewalks, and a brand-new detached garage. Store and service your boat at PL Jones Boatyard, grab a bite at world-famous Old Salty's, and enjoy the bay's bounty beyond your back door.
Location
State MD
County Dorchester
Zoning V
Direction North
Rooms
Other Rooms Living Room, Dining Room, Primary Bedroom, Bedroom 2, Kitchen, Sun/Florida Room, Bathroom 1, Bathroom 2, Bathroom 3
Main Level Bedrooms 3
Interior
Interior Features Breakfast Area, Ceiling Fan(s), Combination Kitchen/Living, Entry Level Bedroom, Family Room Off Kitchen, Floor Plan - Open, Kitchen - Island, Primary Bedroom - Bay Front, Skylight(s), Stall Shower, Upgraded Countertops, Water Treat System, Window Treatments
Hot Water Instant Hot Water, Propane
Heating Central, Heat Pump - Gas BackUp
Cooling Central A/C, Ceiling Fan(s), Programmable Thermostat, Whole House Exhaust Ventilation, Heat Pump(s)
Flooring Luxury Vinyl Plank
Equipment Built-In Microwave, Dishwasher, Dryer - Front Loading, Washer - Front Loading, Water Heater - Tankless, Stainless Steel Appliances, Oven/Range - Gas, Intercom, Instant Hot Water, Icemaker, Exhaust Fan, ENERGY STAR Refrigerator
Furnishings Yes
Fireplace N
Window Features Skylights,Screens,Double Pane
Appliance Built-In Microwave, Dishwasher, Dryer - Front Loading, Washer - Front Loading, Water Heater - Tankless, Stainless Steel Appliances, Oven/Range - Gas, Intercom, Instant Hot Water, Icemaker, Exhaust Fan, ENERGY STAR Refrigerator
Heat Source Electric, Propane - Leased
Laundry Main Floor
Exterior
Exterior Feature Patio(s), Porch(es), Deck(s), Screened
Garage Spaces 4.0
Utilities Available Phone, Propane
Waterfront Y
Waterfront Description Private Dock Site,Rip-Rap
Water Access Y
Water Access Desc Boat - Powered,Canoe/Kayak,Fishing Allowed,Personal Watercraft (PWC),Private Access,Sail,Seaplane Permitted,Swimming Allowed,Waterski/Wakeboard
View Bay
Roof Type Architectural Shingle
Accessibility 36\"+ wide Halls, Grab Bars Mod, Ramp - Main Level
Porch Patio(s), Porch(es), Deck(s), Screened
Parking Type Driveway
Total Parking Spaces 4
Garage N
Building
Lot Description Landscaping, Rip-Rapped, Rural, Premium
Story 1
Foundation Crawl Space, Flood Vent, Slab
Sewer On Site Septic
Water Private, Well
Architectural Style Ranch/Rambler
Level or Stories 1
Additional Building Above Grade
Structure Type Dry Wall,Vaulted Ceilings
New Construction N
Schools
Elementary Schools South Dorchester
Middle Schools South Dorchester School
High Schools Cambridge/South Dorchester
School District Dorchester County Public Schools
Others
Pets Allowed Y
Senior Community No
Tax ID 1006092969
Ownership Fee Simple
SqFt Source Estimated
Security Features Security System,Surveillance Sys
Acceptable Financing Cash, Conventional, FHA, USDA, VA
Horse Property N
Listing Terms Cash, Conventional, FHA, USDA, VA
Financing Cash,Conventional,FHA,USDA,VA
Special Listing Condition Standard
Pets Description No Pet Restrictions
Read Less

Bought with Daniel W Shoemaker III • EXIT On The Bay
GET MORE INFORMATION




