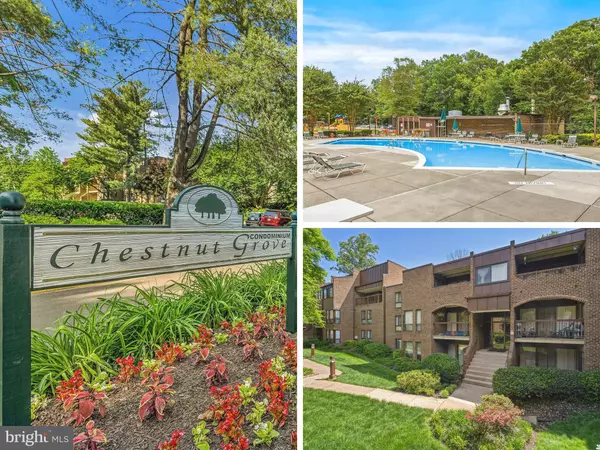For more information regarding the value of a property, please contact us for a free consultation.
11220 CHESTNUT GROVE SQ #122 Reston, VA 20190
Want to know what your home might be worth? Contact us for a FREE valuation!

Our team is ready to help you sell your home for the highest possible price ASAP
Key Details
Sold Price $285,000
Property Type Condo
Sub Type Condo/Co-op
Listing Status Sold
Purchase Type For Sale
Square Footage 1,070 sqft
Price per Sqft $266
Subdivision Chestnut Grove
MLS Listing ID VAFX2127820
Sold Date 06/15/23
Style Unit/Flat
Bedrooms 2
Full Baths 1
Half Baths 1
Condo Fees $623/mo
HOA Fees $63/ann
HOA Y/N Y
Abv Grd Liv Area 1,070
Originating Board BRIGHT
Year Built 1972
Annual Tax Amount $2,916
Tax Year 2023
Property Description
Your search is over! Beautifully updated 2 bedroom, 1.5 bath condo in the heart of Reston. You’ll love the spacious floor plan and surprising amount of storage! Prime location within a mile of Wiehle Metro. Condo fee includes ELECTRIC, GAS, A/C, HEAT, WATER and TRASH. The light-filled living room welcomes you and invites you to step outside to the balcony with tree views. The kitchen with white cabinetry, pantry and gas cooking has newer Silestone quartz countertops, sink and garbage disposal (2021). Flex space off the kitchen and living room could be used as a home office, family room or breakfast area. Separate dining area. Large primary bedroom complete with walk-in closet and updated en-suite half bath boasting a large vanity. Second bedroom with ample closet space. Updated full bath. Don’t miss the walk-in storage closet in the hallway! In-unit washer/dryer. The air handler was replaced in the past 2 years. EXTRA STORAGE downstairs. Verizon or Comcast available. Chestnut Grove community amenities include outdoor pool, playground, tennis/pickleball courts, basketball court, picnic area and path that connects to miles of trails. Reston Association offers unparalleled amenities including 15 pools, parks, dozens of sports courts, events, camps, and rental facilities for hosting special events. Convenient bus stop just outside the neighborhood. Explore the outdoors along the Lake Fairfax Park Trail, Blue Trail and the W&OD Trail all within a half mile of your front door. Discover the multitude of shopping and dining options within 2 miles - Reston Town Center, Lake Anne Plaza, South Lakes Village Center, Whole Foods, Wegmans and so much more!
Location
State VA
County Fairfax
Zoning 372
Rooms
Other Rooms Living Room, Dining Room, Primary Bedroom, Bedroom 2, Kitchen, Foyer, Breakfast Room
Main Level Bedrooms 2
Interior
Interior Features Breakfast Area, Carpet, Dining Area, Kitchen - Galley, Pantry, Primary Bath(s), Tub Shower, Upgraded Countertops, Walk-in Closet(s), Window Treatments
Hot Water Other
Heating Forced Air
Cooling Central A/C
Equipment Dishwasher, Disposal, Dryer, Oven/Range - Gas, Refrigerator, Stove, Washer, Washer/Dryer Stacked, Microwave
Appliance Dishwasher, Disposal, Dryer, Oven/Range - Gas, Refrigerator, Stove, Washer, Washer/Dryer Stacked, Microwave
Heat Source Other
Exterior
Garage Spaces 2.0
Parking On Site 1
Amenities Available Basketball Courts, Bike Trail, Common Grounds, Extra Storage, Jog/Walk Path, Picnic Area, Pool - Outdoor, Reserved/Assigned Parking, Tennis Courts
Waterfront N
Water Access N
View Trees/Woods
Roof Type Shingle,Composite
Accessibility None
Parking Type Parking Lot
Total Parking Spaces 2
Garage N
Building
Story 1
Unit Features Garden 1 - 4 Floors
Sewer Public Sewer
Water Public
Architectural Style Unit/Flat
Level or Stories 1
Additional Building Above Grade, Below Grade
New Construction N
Schools
Elementary Schools Sunrise Valley
Middle Schools Hughes
High Schools South Lakes
School District Fairfax County Public Schools
Others
Pets Allowed Y
HOA Fee Include Air Conditioning,Common Area Maintenance,Electricity,Ext Bldg Maint,Gas,Heat,Management,Snow Removal,Trash,Water,Pest Control
Senior Community No
Tax ID 0174 22 0122
Ownership Condominium
Acceptable Financing FHA, VA, Conventional, Cash
Listing Terms FHA, VA, Conventional, Cash
Financing FHA,VA,Conventional,Cash
Special Listing Condition Standard
Pets Description Cats OK, Dogs OK, Number Limit, Size/Weight Restriction
Read Less

Bought with Lara Adeosun • Pearson Smith Realty, LLC
GET MORE INFORMATION




