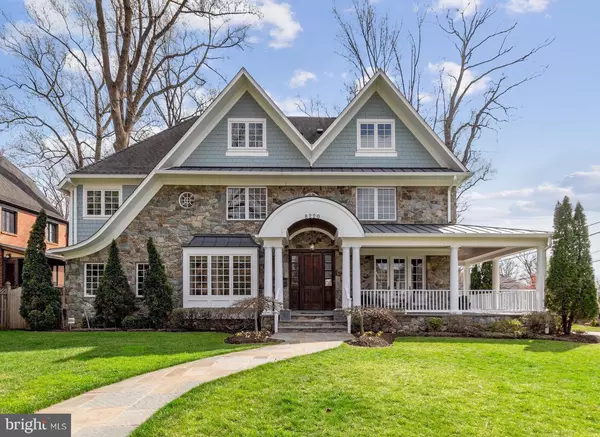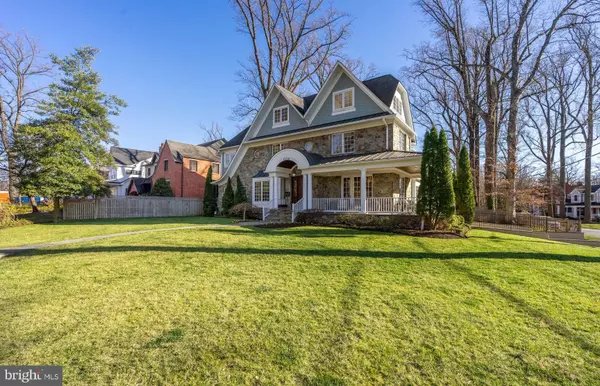For more information regarding the value of a property, please contact us for a free consultation.
8220 CUSTER RD Bethesda, MD 20817
Want to know what your home might be worth? Contact us for a FREE valuation!

Our team is ready to help you sell your home for the highest possible price ASAP
Key Details
Sold Price $2,875,000
Property Type Single Family Home
Sub Type Detached
Listing Status Sold
Purchase Type For Sale
Square Footage 5,390 sqft
Price per Sqft $533
Subdivision Greenwich Forest
MLS Listing ID MDMC2084104
Sold Date 06/14/23
Style Craftsman,Colonial
Bedrooms 6
Full Baths 6
Half Baths 1
HOA Y/N N
Abv Grd Liv Area 4,290
Originating Board BRIGHT
Year Built 2007
Annual Tax Amount $21,184
Tax Year 2023
Lot Size 0.256 Acres
Acres 0.26
Property Description
A must-see home just blocks to Downtown Bethesda! Gracing a .26 acre corner lot in the idyllic Greenwich Forest neighborhood, this stately home has a rare blend of charm, sophistication and function! The front facade features beautiful stone accents and a wrap-porch with an arched entryway. Built in 2007, the home includes more than 5,900 square feet of living space on four finished levels. First floor highlights include a welcoming entry foyer; gourmet kitchen with quartz counters, stainless appliances (including two dishwashers and two sinks), island with seating, and a large breakfast area; formal living and dining rooms, both with custom built-ins; private home office with pocket doors and fireplace; and a cozy family room with another fireplace. The second level has a private owners' suite, which includes a sitting room with custom built-ins, gas fireplace, large bathroom and walk-in closet with custom closet system. Three additional bedrooms are found on the second level, each with an en-suite bath. Upstairs on the loft level there’s a light-filled family room with large casement windows overlooking the neighborhood … a gorgeous view! Another bedroom and full bath are also found on this level. Lower level offerings include a recreation room with screen and projection equipment, an ideal place to enjoy gaming or a movie. A sixth bedroom and full bath are also located on the lower level. Park your car in the spacious two-car garage (wired to support electric car charging). Mature trees and shrubbery surround the home. The backyard is fully fenced and includes a back porch and flagstone terrace, plus an ample, flat yard for playing ball. This close-in address is convenient to fine restaurants, shopping, parks and all that Bethesda has to offer! The property is a block to the Ride-On Bus and provides easy access to Metro, the Capital Crescent Trail and major commuter routes.
Location
State MD
County Montgomery
Zoning R60
Rooms
Other Rooms Living Room, Dining Room, Primary Bedroom, Bedroom 2, Bedroom 3, Bedroom 4, Bedroom 5, Kitchen, Family Room, Foyer, Study, Laundry, Recreation Room, Bedroom 6, Primary Bathroom, Full Bath, Half Bath
Basement Walkout Level, Windows, Daylight, Partial, Garage Access, Outside Entrance, Poured Concrete
Interior
Interior Features Built-Ins, Butlers Pantry, Ceiling Fan(s), Central Vacuum, Crown Moldings, Family Room Off Kitchen, Floor Plan - Traditional, Formal/Separate Dining Room, Kitchen - Gourmet, Kitchen - Island, Kitchen - Table Space, Primary Bath(s), Recessed Lighting, Soaking Tub, Sound System, Walk-in Closet(s), Window Treatments, Wood Floors, Carpet, Other
Hot Water Natural Gas
Heating Forced Air, Zoned
Cooling Central A/C, Ceiling Fan(s), Zoned
Flooring Hardwood, Carpet, Ceramic Tile
Fireplaces Number 4
Fireplaces Type Gas/Propane, Mantel(s)
Fireplace Y
Window Features Atrium,Bay/Bow,Casement,Screens
Heat Source Natural Gas, Electric
Laundry Lower Floor
Exterior
Exterior Feature Porch(es), Wrap Around, Patio(s)
Garage Built In, Garage - Side Entry, Garage Door Opener, Inside Access, Additional Storage Area
Garage Spaces 6.0
Fence Split Rail, Decorative, Privacy
Waterfront N
Water Access N
Roof Type Architectural Shingle
Accessibility Other
Porch Porch(es), Wrap Around, Patio(s)
Parking Type Driveway, Attached Garage, On Street
Attached Garage 2
Total Parking Spaces 6
Garage Y
Building
Lot Description Corner, Landscaping
Story 4
Foundation Concrete Perimeter
Sewer Public Sewer
Water Public
Architectural Style Craftsman, Colonial
Level or Stories 4
Additional Building Above Grade, Below Grade
Structure Type 9'+ Ceilings,Dry Wall
New Construction N
Schools
Elementary Schools Bradley Hills
Middle Schools Thomas W. Pyle
High Schools Walt Whitman
School District Montgomery County Public Schools
Others
Senior Community No
Tax ID 160700496361
Ownership Fee Simple
SqFt Source Assessor
Security Features Security System,Smoke Detector
Special Listing Condition Standard
Read Less

Bought with Carmen C Fontecilla • Compass
GET MORE INFORMATION




