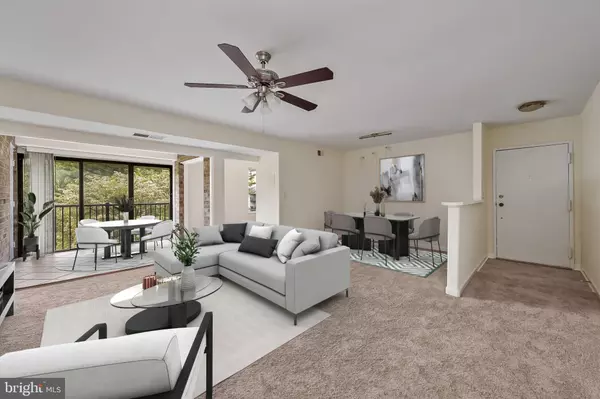For more information regarding the value of a property, please contact us for a free consultation.
5484 CEDAR LN #C3 Columbia, MD 21044
Want to know what your home might be worth? Contact us for a FREE valuation!

Our team is ready to help you sell your home for the highest possible price ASAP
Key Details
Sold Price $220,000
Property Type Condo
Sub Type Condo/Co-op
Listing Status Sold
Purchase Type For Sale
Square Footage 938 sqft
Price per Sqft $234
Subdivision Harpers Choice
MLS Listing ID MDHW2028100
Sold Date 06/08/23
Style Colonial,Contemporary
Bedrooms 2
Full Baths 1
Half Baths 1
Condo Fees $285/mo
HOA Y/N N
Abv Grd Liv Area 938
Originating Board BRIGHT
Year Built 1992
Annual Tax Amount $2,435
Tax Year 2022
Property Description
Welcome to this beautiful top-floor condo unit offering updated interiors, low maintenance living, and a convenient commuter location in the heart of Columbia! New carpeting and vinyl tile flooring, freshly painted neutral color palette, desirable open floor plan, and light-filled lofty windows overlooking open community and mature trees are a few of the outstanding features awaiting you. The generously sized living and dining room combination is ideal for entertaining and everyday comfort. Prepare your favorite recipes in the kitchen boasting new countertops and light fixture, white cabinetry, breakfast table space, and sleek appliances including a gas range. The primary bedroom hosts a walk-in closet and access to the dual-entry bath with two separate half baths connected by the shower room. Laundry room with storage shelving and stacked washer/dryer unit. Unassigned parking lot with ample spaces. Community playground, picnic area with grills, and a dog park are behind the complex. Secured entrance. Sewer and water included in condo fee. Close proximity to schools, downtown Columbia, The Mall in Columbia, and a multitude of shopping, dining, and entertainment options. Easy access to commuter routes including US-29, I-95, and MD-32. Property Updates: kitchen counters and light fixture, interior paint, carpeting and vinyl flooring, dishwasher, and bathroom light fixtures.
Location
State MD
County Howard
Zoning NT
Rooms
Other Rooms Living Room, Dining Room, Primary Bedroom, Bedroom 2, Kitchen, Foyer, Breakfast Room, Laundry
Main Level Bedrooms 2
Interior
Interior Features Breakfast Area, Carpet, Ceiling Fan(s), Combination Dining/Living, Dining Area, Floor Plan - Open, Kitchen - Eat-In, Kitchen - Table Space, Walk-in Closet(s), Upgraded Countertops
Hot Water Natural Gas
Heating Forced Air
Cooling Central A/C, Ceiling Fan(s)
Flooring Carpet, Ceramic Tile, Vinyl
Equipment Dishwasher, Disposal, Dryer, Oven - Single, Oven/Range - Gas, Refrigerator, Washer, Water Heater
Fireplace N
Window Features Screens
Appliance Dishwasher, Disposal, Dryer, Oven - Single, Oven/Range - Gas, Refrigerator, Washer, Water Heater
Heat Source Natural Gas
Laundry Has Laundry, Main Floor
Exterior
Amenities Available Common Grounds, Dog Park, Picnic Area, Tot Lots/Playground
Waterfront N
Water Access N
View Garden/Lawn, Trees/Woods
Accessibility Other
Parking Type Parking Lot
Garage N
Building
Lot Description Backs - Open Common Area, Backs to Trees
Story 1
Unit Features Garden 1 - 4 Floors
Sewer Public Sewer
Water Public
Architectural Style Colonial, Contemporary
Level or Stories 1
Additional Building Above Grade, Below Grade
Structure Type Dry Wall,Brick
New Construction N
Schools
Elementary Schools Swansfield
Middle Schools Harper'S Choice
High Schools Wilde Lake
School District Howard County Public School System
Others
Pets Allowed Y
HOA Fee Include Common Area Maintenance,Management
Senior Community No
Tax ID 1415102306
Ownership Condominium
Security Features Main Entrance Lock,Carbon Monoxide Detector(s),Smoke Detector
Special Listing Condition Standard
Pets Description Case by Case Basis
Read Less

Bought with Jeannette A Westcott • Keller Williams Realty Centre
GET MORE INFORMATION




