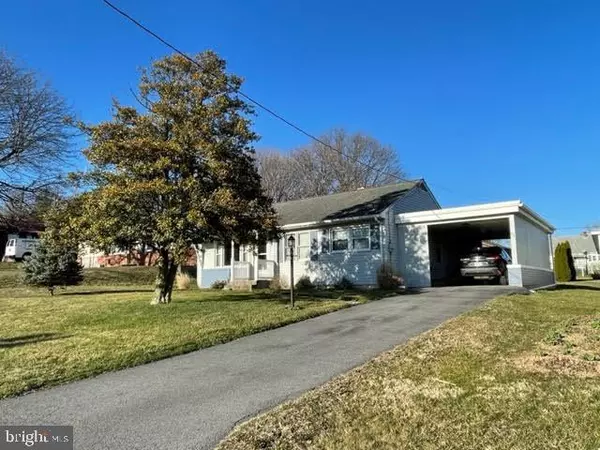For more information regarding the value of a property, please contact us for a free consultation.
209 GREENWOOD AVENUE Yeagertown, PA 17099
Want to know what your home might be worth? Contact us for a FREE valuation!

Our team is ready to help you sell your home for the highest possible price ASAP
Key Details
Sold Price $150,000
Property Type Single Family Home
Sub Type Detached
Listing Status Sold
Purchase Type For Sale
Square Footage 936 sqft
Price per Sqft $160
Subdivision None Available
MLS Listing ID PAMF2027584
Sold Date 06/07/23
Style Ranch/Rambler
Bedrooms 2
Full Baths 1
HOA Y/N N
Abv Grd Liv Area 936
Originating Board BRIGHT
Year Built 1959
Annual Tax Amount $1,619
Tax Year 2022
Lot Size 9,000 Sqft
Acres 0.21
Lot Dimensions 60x150
Property Description
OFFERS DUE TO LISTING AGENT, THURSDAY 5/11 2:00 PM.
Cozy 2bdrm/1bath rancher conveniently located just off US 322, Burnham exit. Features include hardwood floors, replacement windows, updated bathroom and a newer mini-split system in livingroom. 1 car carport, large shed w/electric, level yard w/rear alley. All appliances including washer and dryer make this home move-in ready.
Location
State PA
County Mifflin
Area Derry Twp (156160)
Zoning MEDIUM DENSITY RES
Rooms
Other Rooms Living Room, Bedroom 2, Kitchen, Bedroom 1, Full Bath
Basement Full, Unfinished
Main Level Bedrooms 2
Interior
Interior Features Ceiling Fan(s), Combination Kitchen/Dining, Window Treatments, Wood Floors
Hot Water Oil
Heating Forced Air
Cooling Ductless/Mini-Split, Window Unit(s)
Flooring Solid Hardwood, Vinyl
Equipment Oven - Wall, Surface Unit, Washer, Dryer
Furnishings No
Fireplace N
Window Features Double Hung,Replacement
Appliance Oven - Wall, Surface Unit, Washer, Dryer
Heat Source Oil
Laundry Lower Floor, Main Floor
Exterior
Garage Spaces 3.0
Utilities Available Cable TV
Waterfront N
Water Access N
Roof Type Architectural Shingle
Street Surface Paved
Accessibility None
Road Frontage Boro/Township, Public
Parking Type Attached Carport, Driveway
Total Parking Spaces 3
Garage N
Building
Lot Description Front Yard, Rear Yard
Story 1
Foundation Block
Sewer Public Sewer
Water Public
Architectural Style Ranch/Rambler
Level or Stories 1
Additional Building Above Grade, Below Grade
Structure Type Plaster Walls
New Construction N
Schools
Middle Schools Mifflin County Junior
High Schools Mifflin County High
School District Mifflin County
Others
Pets Allowed Y
Senior Community No
Tax ID 16-22-0630
Ownership Fee Simple
SqFt Source Estimated
Acceptable Financing Cash, Conventional, PHFA
Listing Terms Cash, Conventional, PHFA
Financing Cash,Conventional,PHFA
Special Listing Condition Standard
Pets Description No Pet Restrictions
Read Less

Bought with Jami Zook • Smeltz and Aumiller Real Estate, LLC.
GET MORE INFORMATION




