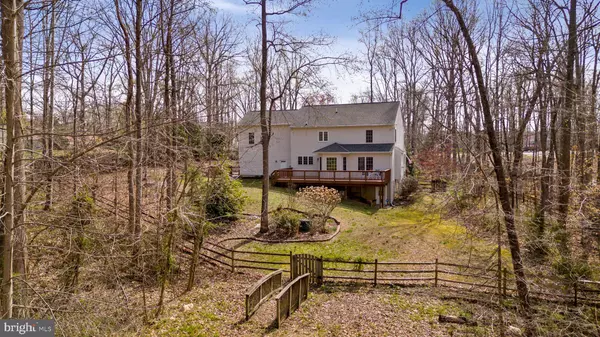For more information regarding the value of a property, please contact us for a free consultation.
74 BEAGLE RD Fredericksburg, VA 22405
Want to know what your home might be worth? Contact us for a FREE valuation!

Our team is ready to help you sell your home for the highest possible price ASAP
Key Details
Sold Price $615,000
Property Type Single Family Home
Sub Type Detached
Listing Status Sold
Purchase Type For Sale
Square Footage 3,548 sqft
Price per Sqft $173
Subdivision None Available
MLS Listing ID VAST2019920
Sold Date 06/02/23
Style Traditional,Colonial
Bedrooms 5
Full Baths 3
Half Baths 1
HOA Y/N N
Abv Grd Liv Area 2,544
Originating Board BRIGHT
Year Built 2002
Annual Tax Amount $4,213
Tax Year 2022
Lot Size 1.660 Acres
Acres 1.66
Property Description
Welcome to your own slice of paradise! This impressive 5-bedroom, 3.5-bath Colonial is situated on 1.66 acres of wooded land, offering exceptional peace and tranquility. As you drive down the long driveway, you'll note the manicured lawn and you'll feel the stress of the day melting away, and with no HOA, you can bring your camper or boat to park or store without worry.
Immediately you'll notice the generous front porch, where you can picture yourself relaxing in a rocking chair reading your favorite book or just watching the birds and enjoying a cup of joe or refreshing iced tea. Step inside and you'll be greeted by an open floor plan with hardwood floors throughout the main level. The spacious dining room is to the right and passes through to the back side of the kitchen, making entertaining a breeze. The formal living room sits opposite the dining room and gets plenty of natural light from windows at the front of the house. This space could easily be a second family room, large office, or reading room.
The heart of the home is the substantial, gourmet kitchen (fully renovated in the last 5 years), complete with upgraded cabinets, hard surface countertops, a custom-built island and breakfast eat-in area. The perfect-sized family room is situated off the kitchen and boasts a cozy gas fireplace. The large deck out back is accessible through the breakfast area. On the deck you will easily find yourself grilling, entertaining or just lounging and enjoying the sounds of nature.
Upstairs, you'll find the primary bedroom with a sitting area, two custom walk-in closets, and an en-suite with dual vanities, a walk-in shower, and a separate jacuzzi tub. Three other amply-sized bedrooms and a hallway full bath with a shower/tub combo complete the upper level.
The sizable, finished walkout basement offers even more living space, with a fifth bedroom, a full-bath with a shower/tub combo, a rec-room, and storage.
Don't miss your chance to own this welcoming country oasis, just 10 minutes from downtown Fredericksburg, which is a whole vibe. There are award-winning restaurants, bars & eateries, cafes, galleries, retail and even a butcher shop. Everything seems like it's just 10 minutes away. I95 exit at Rt. 17 and the VRE at Leeland Road Station are also just 10 minutes away.
Location
State VA
County Stafford
Zoning R1
Rooms
Other Rooms Living Room, Dining Room, Kitchen, Family Room, Breakfast Room, Recreation Room, Bonus Room
Basement Walkout Level, Daylight, Full, Full, Fully Finished, Heated, Outside Entrance, Rear Entrance, Windows
Interior
Interior Features Breakfast Area, Kitchen - Island, Ceiling Fan(s), Attic, Dining Area, Family Room Off Kitchen, Kitchen - Eat-In, Primary Bath(s), Stall Shower, Tub Shower, Upgraded Countertops, Walk-in Closet(s), Floor Plan - Open, Formal/Separate Dining Room, Kitchen - Gourmet, Pantry, Recessed Lighting, Soaking Tub, Wood Floors, Carpet
Hot Water Electric
Cooling Central A/C
Flooring Hardwood, Carpet, Ceramic Tile
Fireplaces Number 1
Fireplaces Type Gas/Propane, Mantel(s), Wood
Equipment Built-In Microwave, Cooktop, Dishwasher, Disposal, Intercom, Refrigerator, Icemaker, Stove, Oven/Range - Electric, Washer, Dryer
Fireplace Y
Appliance Built-In Microwave, Cooktop, Dishwasher, Disposal, Intercom, Refrigerator, Icemaker, Stove, Oven/Range - Electric, Washer, Dryer
Heat Source Electric
Laundry Has Laundry, Hookup, Upper Floor
Exterior
Exterior Feature Porch(es), Deck(s)
Parking Features Garage Door Opener, Garage - Front Entry
Garage Spaces 2.0
Fence Wood
Water Access N
View Trees/Woods
Accessibility None
Porch Porch(es), Deck(s)
Attached Garage 2
Total Parking Spaces 2
Garage Y
Building
Lot Description Backs to Trees, Front Yard, Landscaping, Partly Wooded, Rear Yard
Story 3
Foundation Concrete Perimeter
Sewer Private Septic Tank, Septic < # of BR
Water Public
Architectural Style Traditional, Colonial
Level or Stories 3
Additional Building Above Grade, Below Grade
New Construction N
Schools
Elementary Schools Falmouth
Middle Schools Edward E. Drew
High Schools Stafford
School District Stafford County Public Schools
Others
Senior Community No
Tax ID 45 101T
Ownership Fee Simple
SqFt Source Assessor
Acceptable Financing Cash, Conventional, FHA, VA
Listing Terms Cash, Conventional, FHA, VA
Financing Cash,Conventional,FHA,VA
Special Listing Condition Standard
Read Less

Bought with Ana M Ventura • Redfin Corporation



