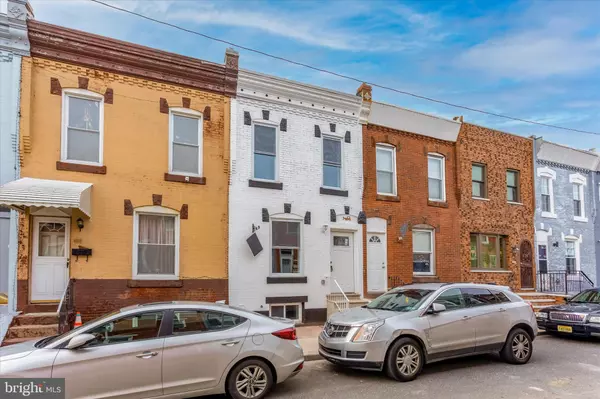For more information regarding the value of a property, please contact us for a free consultation.
406 DURFOR ST Philadelphia, PA 19148
Want to know what your home might be worth? Contact us for a FREE valuation!

Our team is ready to help you sell your home for the highest possible price ASAP
Key Details
Sold Price $309,900
Property Type Townhouse
Sub Type Interior Row/Townhouse
Listing Status Sold
Purchase Type For Sale
Square Footage 1,000 sqft
Price per Sqft $309
Subdivision Whitman
MLS Listing ID PAPH2207376
Sold Date 05/29/23
Style Straight Thru
Bedrooms 2
Full Baths 3
HOA Y/N N
Abv Grd Liv Area 1,000
Originating Board BRIGHT
Year Built 1920
Annual Tax Amount $2,455
Tax Year 2023
Lot Size 780 Sqft
Acres 0.02
Lot Dimensions 15.00 x 52.00
Property Description
Fully renovated 2 bedroom house in Whitman South Philly! Everything was replaced with top of the line finishes. Walk into an open floor plan with recessed lighting and engineered wood flooring throughout with an exposed brick wall! Continue into your kitchen with all white cabinets & white Quartz countertop & black backsplash and stainless steel appliances with a 36" liebherr fridge! Head down into the basement that is finished with grey tiles and a full bathroom along with your laundry/utilities area. Up stairs you'll find the back bedroom with ample closet space, a hallway full bathroom and a Master bedrooms with a black tiled Master bathroom with a stand up shower! Conveniently located near public transportation and shopping centers at the Whitman plaza. Minutes away from I-95.
Location
State PA
County Philadelphia
Area 19148 (19148)
Zoning RSA5
Rooms
Basement Fully Finished
Main Level Bedrooms 2
Interior
Interior Features Floor Plan - Open, Primary Bath(s), Walk-in Closet(s), Wood Floors
Hot Water Natural Gas
Heating Forced Air
Cooling Central A/C
Flooring Engineered Wood
Equipment Dishwasher, Disposal, Dryer - Gas, Oven/Range - Gas, Refrigerator, Stainless Steel Appliances, Washer
Furnishings No
Fireplace N
Window Features Double Pane
Appliance Dishwasher, Disposal, Dryer - Gas, Oven/Range - Gas, Refrigerator, Stainless Steel Appliances, Washer
Heat Source Natural Gas
Laundry Basement
Exterior
Water Access N
Accessibility None
Garage N
Building
Story 2
Foundation Brick/Mortar
Sewer Public Sewer
Water Public
Architectural Style Straight Thru
Level or Stories 2
Additional Building Above Grade, Below Grade
New Construction N
Schools
School District The School District Of Philadelphia
Others
Senior Community No
Tax ID 392174200
Ownership Fee Simple
SqFt Source Assessor
Security Features Security System
Acceptable Financing Cash, FHA, Conventional, VA
Listing Terms Cash, FHA, Conventional, VA
Financing Cash,FHA,Conventional,VA
Special Listing Condition Standard
Read Less

Bought with Peter L Rossi • Redfin Corporation



