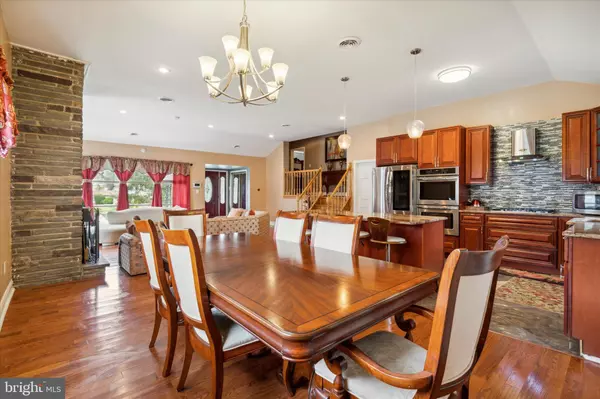For more information regarding the value of a property, please contact us for a free consultation.
914 ASBURY TER Philadelphia, PA 19126
Want to know what your home might be worth? Contact us for a FREE valuation!

Our team is ready to help you sell your home for the highest possible price ASAP
Key Details
Sold Price $410,000
Property Type Single Family Home
Sub Type Detached
Listing Status Sold
Purchase Type For Sale
Square Footage 2,080 sqft
Price per Sqft $197
Subdivision Oak Lane
MLS Listing ID PAPH2218722
Sold Date 05/30/23
Style Contemporary
Bedrooms 3
Full Baths 2
Half Baths 1
HOA Y/N N
Abv Grd Liv Area 2,080
Originating Board BRIGHT
Year Built 1960
Annual Tax Amount $4,230
Tax Year 2022
Lot Size 8,400 Sqft
Acres 0.19
Lot Dimensions 60.00 x 140.00
Property Description
Hello Spring! You will LOVE this East Oak Lane’s - 3 bedroom, 2 1/2 bath architectural home treasure with AMAZING living space. Enjoy gatherings with friends & family during the spring and summer in your spacious kitchen, dining room and living room open concept floor plan & incredible sunsets off your huge backyard ! Beautiful eat-in kitchen with stainless steel appliances. This kitchen boasts fine custom cabinetry which have been designed impeccably to best utilize the friendly space, w/ several stations available topped w/quartz counters to meet the needs of homework, baking, or grabbing a bowl of cereal- plus there's more room available for a dine-in table. A 5- steps staircase leads you to the balcony which leads you to the Master bedroom with spacious closet & a private full bathroom. Two additional bedrooms and a full bathroom are located in this area. Moreover, you can take another small set of stairs that will take you to a lower level where you can find one more convenient and beautiful family room that takes you directly to the patio for entertaining or just to enjoy the weather. The basement is fully finished and provides tons of storage space. Wonderful backyard space for frolicking and vegetable gardening. Walk to nearby Melrose Park Train Station along a leafy Avenue w/ canopy trees- only 4 stops to Center City Philadelphia! Amazing shopping, parks, playgrounds, shopping , Universities & Hospitals as well as 309 and the PA Turnpike. A wonderful place to call home! Call to make your appointment today! Offer(s) have been received. Please submit your Highest & Best by Tuesday 11am. Thank you
Location
State PA
County Philadelphia
Area 19126 (19126)
Zoning RSD3
Rooms
Other Rooms Living Room, Primary Bedroom, Bedroom 2, Kitchen, Family Room, Basement, Bedroom 1, Laundry, Bathroom 1, Bathroom 2, Half Bath
Basement Full
Interior
Interior Features Kitchen - Eat-In
Hot Water Natural Gas
Heating Central
Cooling Central A/C
Fireplaces Number 1
Fireplace Y
Heat Source Natural Gas
Exterior
Garage Basement Garage
Garage Spaces 1.0
Waterfront N
Water Access N
Accessibility None
Parking Type Attached Garage
Attached Garage 1
Total Parking Spaces 1
Garage Y
Building
Story 2
Foundation Brick/Mortar
Sewer Public Sewer
Water Public
Architectural Style Contemporary
Level or Stories 2
Additional Building Above Grade, Below Grade
New Construction N
Schools
School District The School District Of Philadelphia
Others
Pets Allowed Y
Senior Community No
Tax ID 611440600
Ownership Fee Simple
SqFt Source Assessor
Acceptable Financing Cash, Conventional, FHA, VA
Listing Terms Cash, Conventional, FHA, VA
Financing Cash,Conventional,FHA,VA
Special Listing Condition Standard
Pets Description No Pet Restrictions
Read Less

Bought with Renee Paray • Coldwell Banker Realty
GET MORE INFORMATION




