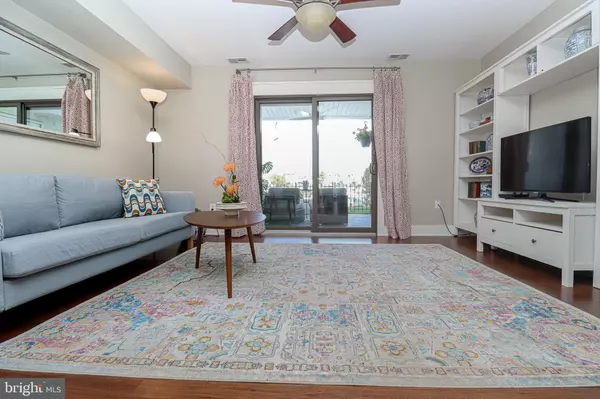For more information regarding the value of a property, please contact us for a free consultation.
4 E QUEEN VICTORIA WAY Chester, MD 21619
Want to know what your home might be worth? Contact us for a FREE valuation!

Our team is ready to help you sell your home for the highest possible price ASAP
Key Details
Sold Price $459,000
Property Type Condo
Sub Type Condo/Co-op
Listing Status Sold
Purchase Type For Sale
Square Footage 1,680 sqft
Price per Sqft $273
Subdivision Queens Landing
MLS Listing ID MDQA2005870
Sold Date 05/26/23
Style Spanish
Bedrooms 3
Full Baths 2
Half Baths 1
Condo Fees $455/mo
HOA Y/N N
Abv Grd Liv Area 1,680
Originating Board BRIGHT
Year Built 1984
Annual Tax Amount $2,327
Tax Year 2023
Property Description
Welcome home! This lovely condo in the sought-after community of Queens Landing features magnificent views of Castle Marina and the Chester River. The main level includes a well-appointed kitchen with an island, space for dining and a powder room. The spacious living room offers elegant bookcases and leads to a patio where you can enjoy your morning coffee while you take in the views. The upper level offers two large bedrooms, each with an en suite full bath. There are decks off each bedroom on this level and plenty of storage space. And the loft provides ample space for a third bedroom or office suite. The entire unit has been freshly painted. Queens Landing is an amenity-rich community. In addition to the marina, you will enjoy a pool, tennis/pickle ball courts, a clubhouse on the water, a waterfront walking path just steps from your door and much more. Queens Landing is conveniently located close to many dining and shopping options (including two restaurants just a short walk from your new home), and is just a short drive to the Bay Bridge. Expected on market date is April 13 so schedule your showing!
Location
State MD
County Queen Annes
Zoning UR
Rooms
Other Rooms Living Room, Dining Room, Primary Bedroom, Bedroom 2, Kitchen, Other
Interior
Interior Features Kitchen - Table Space, Dining Area, Floor Plan - Traditional
Hot Water Electric
Heating Heat Pump(s)
Cooling Central A/C
Fireplace N
Heat Source Electric
Exterior
Amenities Available Exercise Room, Boat Dock/Slip, Club House, Common Grounds, Marina/Marina Club, Meeting Room, Party Room, Pier/Dock, Pool - Outdoor, Tennis Courts
Waterfront Y
Water Access Y
View Water, Marina
Accessibility None
Parking Type Other
Garage N
Building
Story 2
Foundation Slab
Sewer Public Sewer
Water Public
Architectural Style Spanish
Level or Stories 2
Additional Building Above Grade, Below Grade
New Construction N
Schools
School District Queen Anne'S County Public Schools
Others
Pets Allowed Y
HOA Fee Include Common Area Maintenance,Insurance,Lawn Maintenance,Management,Pool(s),Ext Bldg Maint,Pier/Dock Maintenance,Snow Removal
Senior Community No
Tax ID 1804090942
Ownership Condominium
Special Listing Condition Standard
Pets Description Dogs OK, Cats OK
Read Less

Bought with William Warren Longest Jr. • Realty Navigator
GET MORE INFORMATION




