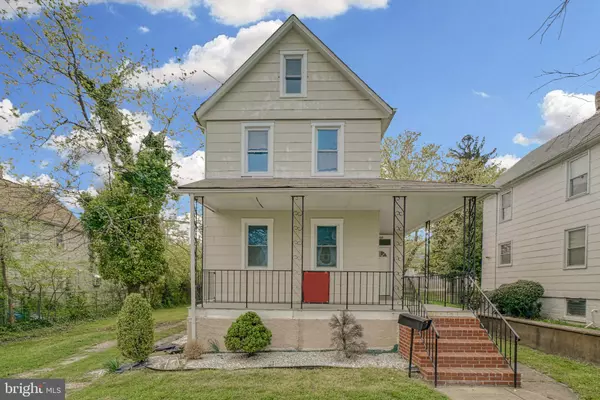For more information regarding the value of a property, please contact us for a free consultation.
4208 RASPE AVE Baltimore, MD 21206
Want to know what your home might be worth? Contact us for a FREE valuation!

Our team is ready to help you sell your home for the highest possible price ASAP
Key Details
Sold Price $260,000
Property Type Single Family Home
Sub Type Detached
Listing Status Sold
Purchase Type For Sale
Square Footage 1,576 sqft
Price per Sqft $164
Subdivision Cedmont
MLS Listing ID MDBA2082934
Sold Date 05/25/23
Style Colonial
Bedrooms 4
Full Baths 2
HOA Y/N N
Abv Grd Liv Area 1,576
Originating Board BRIGHT
Year Built 1910
Annual Tax Amount $3,405
Tax Year 2022
Lot Size 8,999 Sqft
Acres 0.21
Property Description
This freshly updated home offers a spacious open-concept living and kitchen area, along with a versatile main-floor room suitable for use as a bedroom or home office, complete with a decorative fireplace. The interior is highlighted by hardwood flooring, new carpet, sleek granite countertops, and stainless-steel appliances. The primary bedroom comes complete with a private en-suite bathroom for added luxury. The finished third level presents a multitude of possibilities as a family room or extra bedroom. The exterior features a large backyard and convenient parking, enhancing the overall appeal of the property.
Location
State MD
County Baltimore City
Zoning R-3
Rooms
Other Rooms Living Room, Primary Bedroom, Bedroom 2, Bedroom 3, Bedroom 4, Kitchen, Basement
Basement Connecting Stairway, Daylight, Partial, Full, Unfinished, Sump Pump
Main Level Bedrooms 1
Interior
Interior Features Carpet, Ceiling Fan(s), Combination Kitchen/Living, Entry Level Bedroom, Floor Plan - Open, Kitchen - Eat-In, Kitchen - Table Space, Recessed Lighting, Wood Floors, Upgraded Countertops
Hot Water Electric
Heating Forced Air
Cooling Ceiling Fan(s), Central A/C
Flooring Hardwood, Carpet, Concrete
Fireplaces Number 1
Fireplaces Type Non-Functioning
Equipment Built-In Microwave, Dishwasher, Oven/Range - Gas, Refrigerator
Fireplace Y
Window Features Double Pane
Appliance Built-In Microwave, Dishwasher, Oven/Range - Gas, Refrigerator
Heat Source Natural Gas
Exterior
Garage Spaces 2.0
Utilities Available Cable TV Available
Waterfront N
Water Access N
View Street
Accessibility None
Road Frontage City/County
Parking Type Off Street, On Street
Total Parking Spaces 2
Garage N
Building
Story 4
Foundation Other
Sewer Public Sewer
Water Public
Architectural Style Colonial
Level or Stories 4
Additional Building Above Grade, Below Grade
Structure Type Dry Wall
New Construction N
Schools
School District Baltimore City Public Schools
Others
Senior Community No
Tax ID 0326235715 012
Ownership Ground Rent
SqFt Source Assessor
Acceptable Financing Cash, Conventional, FHA, VA
Listing Terms Cash, Conventional, FHA, VA
Financing Cash,Conventional,FHA,VA
Special Listing Condition Standard
Read Less

Bought with April Shoiyia Johnson • Mims Realty Group
GET MORE INFORMATION




