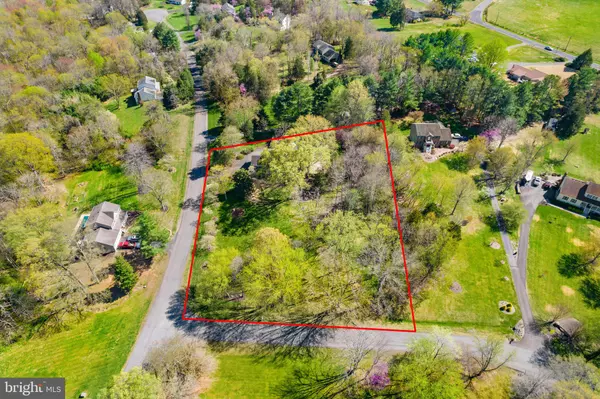For more information regarding the value of a property, please contact us for a free consultation.
7801 OVERBROOK DR Catlett, VA 20119
Want to know what your home might be worth? Contact us for a FREE valuation!

Our team is ready to help you sell your home for the highest possible price ASAP
Key Details
Sold Price $900,000
Property Type Single Family Home
Sub Type Detached
Listing Status Sold
Purchase Type For Sale
Square Footage 4,235 sqft
Price per Sqft $212
Subdivision Auburn Crossing
MLS Listing ID VAFQ2008074
Sold Date 05/25/23
Style Colonial
Bedrooms 4
Full Baths 3
Half Baths 1
HOA Fees $6
HOA Y/N Y
Abv Grd Liv Area 3,059
Originating Board BRIGHT
Year Built 1987
Annual Tax Amount $5,767
Tax Year 2022
Lot Size 1.611 Acres
Acres 1.61
Property Description
Open Sunday 12:00 to 2:00 PM - Pride of ownership throughout this stunning home. Located on a large park like lot, this beautifully renovated colonial has 4 bedrooms, 3.5 bathrooms & 2 car sideload garage with one of the best rear yards you've ever seen . . . think resort style living with heated inground pool, spa, sport court, fire pit and expansive stone patio surrounded by privacy fence. Inviting front porch welcomes you into the home. The foyer is flanked by office on the left and library with charming built-ins on the right. Continue into the gourmet kitchen with custom cabinetry, granite, fabulous appliances including Avanta microwave/oven combo and huge center island. The original family room with fireplace has been updated into the "conversation/game" room with bar. The owners have done a thoughtful renovation with a huge addition to the rear of the home adding the great room, huge dining room & step down to the sunroom leading to rear patio - no need to track water through the rest of the house!! Upstairs you'll enjoy the primary suite with lots of closet space & renovated ensuite bathroom. There are double vanities & custom tile shower - be sure to check out the extra shower heads. Three large bedrooms share the renovated full hall bath. The fully finished lower level was designed to entertain and have fun. Game/recreatroom with custom bar, wood stove, durable tile floors, den/5th bedroom, full bath & comes fully furnished. This home is conveniently located on the DC side of Warrenton and is part of a small enclave of custom homes. This home is a joy to tour & you won't be disappointed.
Location
State VA
County Fauquier
Zoning RA
Rooms
Basement Fully Finished, Walkout Stairs
Interior
Interior Features Built-Ins, Butlers Pantry, Ceiling Fan(s), Chair Railings, Crown Moldings, Family Room Off Kitchen, Formal/Separate Dining Room, Kitchen - Gourmet, Kitchen - Island, Pantry, Recessed Lighting, Upgraded Countertops, Walk-in Closet(s), Window Treatments, Wood Floors, Central Vacuum, Stove - Wood
Hot Water Electric
Heating Forced Air, Zoned
Cooling Central A/C, Zoned
Flooring Hardwood, Ceramic Tile, Carpet
Fireplaces Number 2
Fireplaces Type Mantel(s), Wood
Equipment Built-In Microwave, Cooktop, Dishwasher, Dryer, Exhaust Fan, Extra Refrigerator/Freezer, Icemaker, Oven - Wall, Oven - Double, Refrigerator, Stainless Steel Appliances, Washer
Fireplace Y
Appliance Built-In Microwave, Cooktop, Dishwasher, Dryer, Exhaust Fan, Extra Refrigerator/Freezer, Icemaker, Oven - Wall, Oven - Double, Refrigerator, Stainless Steel Appliances, Washer
Heat Source Electric
Laundry Upper Floor
Exterior
Exterior Feature Patio(s), Porch(es)
Garage Garage - Side Entry, Garage Door Opener
Garage Spaces 6.0
Fence Rear
Pool Heated, In Ground, Pool/Spa Combo
Amenities Available Common Grounds, Water/Lake Privileges
Waterfront N
Water Access N
View Garden/Lawn
Roof Type Asphalt
Accessibility None
Porch Patio(s), Porch(es)
Parking Type Attached Garage, Driveway
Attached Garage 2
Total Parking Spaces 6
Garage Y
Building
Lot Description No Thru Street
Story 3
Foundation Block
Sewer Septic = # of BR
Water Community
Architectural Style Colonial
Level or Stories 3
Additional Building Above Grade, Below Grade
Structure Type Dry Wall
New Construction N
Schools
Elementary Schools Greenville
Middle Schools Auburn
High Schools Kettle Run
School District Fauquier County Public Schools
Others
HOA Fee Include Management,Common Area Maintenance
Senior Community No
Tax ID 7914-15-2212
Ownership Fee Simple
SqFt Source Assessor
Acceptable Financing Conventional, FHA, Cash, VA
Listing Terms Conventional, FHA, Cash, VA
Financing Conventional,FHA,Cash,VA
Special Listing Condition Standard
Read Less

Bought with crystle Van Dessel • EXP Realty, LLC
GET MORE INFORMATION




