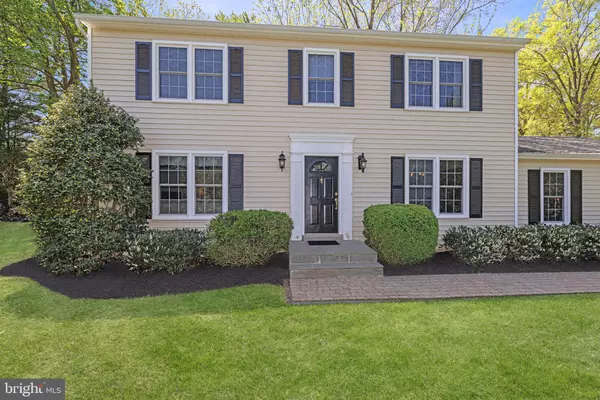For more information regarding the value of a property, please contact us for a free consultation.
2500 LINDLEY TER Rockville, MD 20850
Want to know what your home might be worth? Contact us for a FREE valuation!

Our team is ready to help you sell your home for the highest possible price ASAP
Key Details
Sold Price $815,000
Property Type Single Family Home
Sub Type Detached
Listing Status Sold
Purchase Type For Sale
Square Footage 1,728 sqft
Price per Sqft $471
Subdivision Rockshire
MLS Listing ID MDMC2091132
Sold Date 05/23/23
Style Colonial
Bedrooms 4
Full Baths 2
Half Baths 1
HOA Fees $64/mo
HOA Y/N Y
Abv Grd Liv Area 1,728
Originating Board BRIGHT
Year Built 1974
Annual Tax Amount $8,450
Tax Year 2022
Lot Size 0.295 Acres
Acres 0.29
Property Description
Welcome to 2500 Lindley Terrace, a charming colonial nestled in the desirable Rockshire neighborhood of Rockville, Maryland. Boasting four bedrooms and two and a half bathrooms, this cozy home highlights a redesigned kitchen, an open family room floorplan and outdoor patio space.
As you step through the front door, you're greeted by a warm and inviting foyer featuring hardwood flooring that flows seamlessly throughout the main level. The living area is bathed in natural light thanks to numerous windows, and features a cozy wood-burning fireplace wrapped in brick. The renovated kitchen was thoughtfully designed with sleek granite countertops, custom tile backsplash, and top-of-the-line appliances. A built-in desk and cabinetry provide ample storage, while bar seating makes it easy to dine or entertain. The adjacent dining room features elegant trim work and chair-rail molding, creating the perfect ambiance for formal meals and special occasions. Upstairs, the primary suite boasts dual closets, an en-suite bathroom, and a vanity area for added convenience. Three additional bedrooms and a fully renovated bathroom with custom tile and a shower and tub complete this level. The lower level offers plenty of additional living space, perfect for lounging or doubling as a recreation room. Built-in cabinetry provides plenty of storage, while a spacious utility room houses the washer and dryer and offers additional space to keep you organized.
Outside, the beautifully landscaped yard features a lovely patio area for dining or relaxing with friends and family. The expanded driveway can accommodate multiple cars, and the two-car garage is easily accessible from the kitchen. Conveniently located just minutes from I-495 and I-270, and walking distance to Thomas Wootton High School, this wonderful home offers both comfort and convenience. With so much to offer in such a central location, this home will surely not last. Don’t miss your chance to make this house yours.
Location
State MD
County Montgomery
Zoning R90
Rooms
Basement Other
Interior
Hot Water Electric
Heating Forced Air
Cooling Central A/C
Fireplaces Number 1
Equipment Stainless Steel Appliances
Fireplace Y
Appliance Stainless Steel Appliances
Heat Source Electric
Exterior
Exterior Feature Patio(s)
Garage Garage - Side Entry
Garage Spaces 2.0
Waterfront N
Water Access N
Accessibility None
Porch Patio(s)
Parking Type Attached Garage
Attached Garage 2
Total Parking Spaces 2
Garage Y
Building
Story 3
Foundation Other
Sewer Public Sewer
Water Public
Architectural Style Colonial
Level or Stories 3
Additional Building Above Grade, Below Grade
New Construction N
Schools
Elementary Schools Lakewood
Middle Schools Robert Frost
High Schools Thomas S. Wootton
School District Montgomery County Public Schools
Others
HOA Fee Include Trash
Senior Community No
Tax ID 160400169160
Ownership Fee Simple
SqFt Source Assessor
Special Listing Condition Standard
Read Less

Bought with Tricia Matala • Northrop Realty
GET MORE INFORMATION




