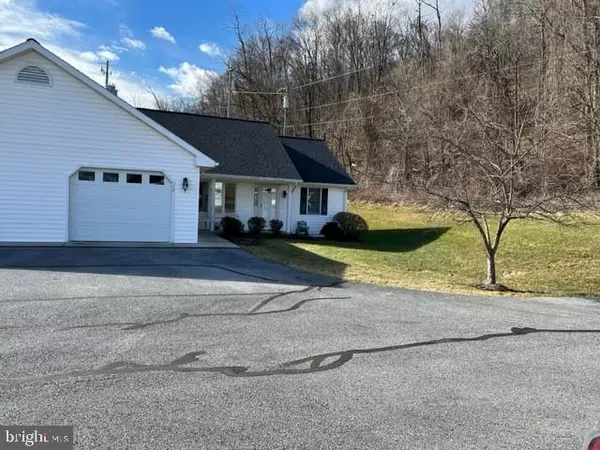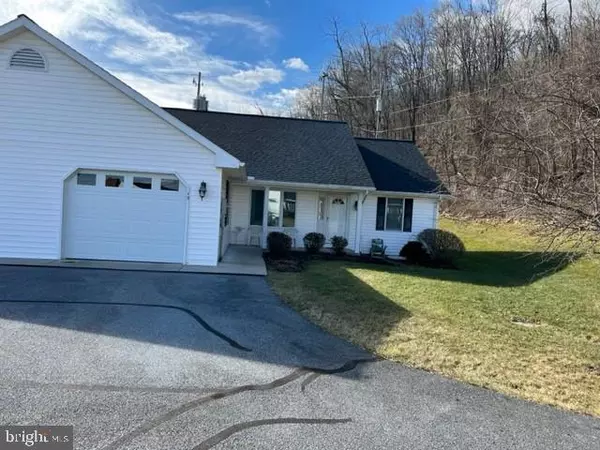For more information regarding the value of a property, please contact us for a free consultation.
15 GARDEN TER Berkeley Springs, WV 25411
Want to know what your home might be worth? Contact us for a FREE valuation!

Our team is ready to help you sell your home for the highest possible price ASAP
Key Details
Sold Price $235,000
Property Type Single Family Home
Sub Type Twin/Semi-Detached
Listing Status Sold
Purchase Type For Sale
Square Footage 1,342 sqft
Price per Sqft $175
Subdivision Berkeley Gardens
MLS Listing ID WVMO2002684
Sold Date 05/22/23
Style Ranch/Rambler
Bedrooms 2
Full Baths 2
HOA Fees $100/ann
HOA Y/N Y
Abv Grd Liv Area 1,342
Originating Board BRIGHT
Year Built 1995
Annual Tax Amount $1,096
Tax Year 2022
Lot Size 6,534 Sqft
Acres 0.15
Property Description
Come check out one of the larger units in Berkeley Gardens a 55+ community!
This 1342 sq/ft (per tax records) rancher offers a large open kitchen/living area and a very spacious dining room, 2 bd, 2 ba, laundry closet on main level, and one car garage. Recent updates include kitchen flooring and countertops, new central a/c , crawl space waterproofing, leaf filter gutters and new garage door! Roof is approx 7 yrs old. Public sewer and water, Xfinity internet, HOA fee includes mowing and snow removal so sit back and enjoy all the seasons without the work. Very close to Morgan Square grocery store, restaurants, shops and a pharmacy!
Location
State WV
County Morgan
Zoning NONE
Rooms
Main Level Bedrooms 2
Interior
Interior Features Carpet, Ceiling Fan(s), Combination Kitchen/Living, Dining Area, Entry Level Bedroom, Floor Plan - Open, Kitchen - Eat-In, Pantry, Recessed Lighting, Tub Shower, Upgraded Countertops, Walk-in Closet(s), Window Treatments, Wood Floors, Bar
Hot Water Electric
Heating Baseboard - Electric
Cooling Central A/C
Flooring Carpet, Wood, Vinyl
Equipment Stove, Dishwasher, Refrigerator
Window Features Double Pane
Appliance Stove, Dishwasher, Refrigerator
Heat Source Electric
Laundry Main Floor, Washer In Unit, Dryer In Unit
Exterior
Parking Features Garage - Front Entry, Inside Access
Garage Spaces 1.0
Utilities Available Electric Available
Water Access N
View Trees/Woods
Roof Type Asphalt
Street Surface Black Top
Accessibility Level Entry - Main
Road Frontage Private
Attached Garage 1
Total Parking Spaces 1
Garage Y
Building
Lot Description Backs to Trees, Cul-de-sac, No Thru Street, Private, SideYard(s)
Story 1
Foundation Crawl Space
Sewer Public Sewer
Water Public
Architectural Style Ranch/Rambler
Level or Stories 1
Additional Building Above Grade
Structure Type Dry Wall
New Construction N
Schools
School District Morgan County Schools
Others
Pets Allowed Y
HOA Fee Include Road Maintenance,Snow Removal
Senior Community Yes
Age Restriction 55
Tax ID 02 7A006000000000
Ownership Fee Simple
SqFt Source Estimated
Security Features Smoke Detector
Acceptable Financing FHA, Conventional, Cash, Bank Portfolio, VA, USDA
Horse Property N
Listing Terms FHA, Conventional, Cash, Bank Portfolio, VA, USDA
Financing FHA,Conventional,Cash,Bank Portfolio,VA,USDA
Special Listing Condition Standard
Pets Allowed Dogs OK, Cats OK
Read Less

Bought with Jack Maksymiuk • Charis Realty Group



