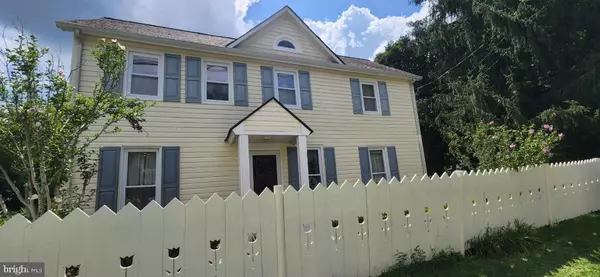For more information regarding the value of a property, please contact us for a free consultation.
13300 DARNESTOWN RD Gaithersburg, MD 20878
Want to know what your home might be worth? Contact us for a FREE valuation!

Our team is ready to help you sell your home for the highest possible price ASAP
Key Details
Sold Price $610,000
Property Type Single Family Home
Sub Type Detached
Listing Status Sold
Purchase Type For Sale
Square Footage 2,606 sqft
Price per Sqft $234
Subdivision Darnestown Outside
MLS Listing ID MDMC2065592
Sold Date 05/18/23
Style Colonial
Bedrooms 4
Full Baths 2
Half Baths 1
HOA Y/N N
Abv Grd Liv Area 2,356
Originating Board BRIGHT
Year Built 1955
Annual Tax Amount $4,628
Tax Year 2023
Lot Size 1.020 Acres
Acres 1.02
Property Description
Wow! Price just reduced again to $629000..What a deal!!!…
Southern Exposure, enjoy sunny days all day…Property located in prime location. Huge size home sits on over an acre flat level lot. Private back yard backs to trees. Property futures 4 bedroom plus den/ office, 2 full baths all on upper level, remodeled powder room on main level. First floor with large family room w/corner fireplace with remote contral. Also there was a 2 more fire places one in formal dining rm, second was in living room, owner close them. Buyers can open them with low cost. Large family room with corner gas fireplace installed less than in six years. Duel staircases; one from front entry, second from family room to bedroom level. Family rm has newer sliding door that leads to oversize deck/patio with flowers, bushes, vegetable garden s rounded. Gorgeous upgraded kitchen less than 5 years w/granite counter top, stainless still side by side refrigerator, stove, dishwasher, kitchen window overlooking to trees. Separate formal dining rm, formal living room, upgraded half bath. Hardwood flooring on all main floor. Charming home has lots of characters & opportunities. You can run daycare, home care, hair salon and plus…Everything has been replaced less then ten years, roof less then 10 years, Furnace less then 10 years( motor just replaced 3 months ago )., Hot Water Heather 10 years old, 1200 gallon Septic cleaned 3 months ago,
Location
State MD
County Montgomery
Zoning R200
Direction South
Rooms
Other Rooms Laundry
Interior
Interior Features Air Filter System, Built-Ins, Floor Plan - Traditional, Formal/Separate Dining Room, Kitchen - Table Space, Pantry, Recessed Lighting, Soaking Tub, Tub Shower, Upgraded Countertops, Walk-in Closet(s), Window Treatments, Wood Floors, Other, Studio, Store/Office, Primary Bath(s), Kitchen - Eat-In, Ceiling Fan(s), Carpet
Hot Water Natural Gas
Heating Forced Air
Cooling Central A/C
Flooring Hardwood, Ceramic Tile, Carpet
Fireplaces Number 1
Fireplaces Type Mantel(s), Fireplace - Glass Doors
Equipment Built-In Microwave, Dishwasher, Disposal, Oven - Single, Refrigerator, Stainless Steel Appliances, Stove, Washer, Washer - Front Loading, Water Heater, Dryer - Front Loading
Fireplace Y
Window Features Double Pane
Appliance Built-In Microwave, Dishwasher, Disposal, Oven - Single, Refrigerator, Stainless Steel Appliances, Stove, Washer, Washer - Front Loading, Water Heater, Dryer - Front Loading
Heat Source Natural Gas, Electric
Laundry Main Floor
Exterior
Exterior Feature Deck(s)
Garage Garage - Side Entry
Garage Spaces 2.0
Fence Fully, Wood
Utilities Available Natural Gas Available, Electric Available
Waterfront N
Water Access N
View Trees/Woods
Roof Type Shingle
Accessibility Level Entry - Main
Porch Deck(s)
Total Parking Spaces 2
Garage Y
Building
Lot Description Backs to Trees, Landscaping, Corner, Level, Open, Private, Rear Yard, SideYard(s)
Story 2.5
Foundation Crawl Space
Sewer Aerobic Septic
Water Public
Architectural Style Colonial
Level or Stories 2.5
Additional Building Above Grade, Below Grade
Structure Type 2 Story Ceilings,Dry Wall
New Construction N
Schools
Elementary Schools Darnestown
Middle Schools Lakelands Park
School District Montgomery County Public Schools
Others
Pets Allowed Y
HOA Fee Include None
Senior Community No
Tax ID 160600392057
Ownership Fee Simple
SqFt Source Assessor
Acceptable Financing Cash, Conventional, FHA, FHVA, USDA, VA, Other
Horse Property N
Listing Terms Cash, Conventional, FHA, FHVA, USDA, VA, Other
Financing Cash,Conventional,FHA,FHVA,USDA,VA,Other
Special Listing Condition Standard
Pets Description No Pet Restrictions
Read Less

Bought with Chao Han • Samson Properties
GET MORE INFORMATION




