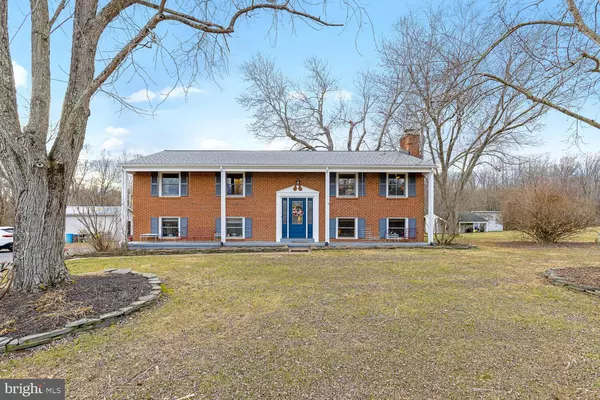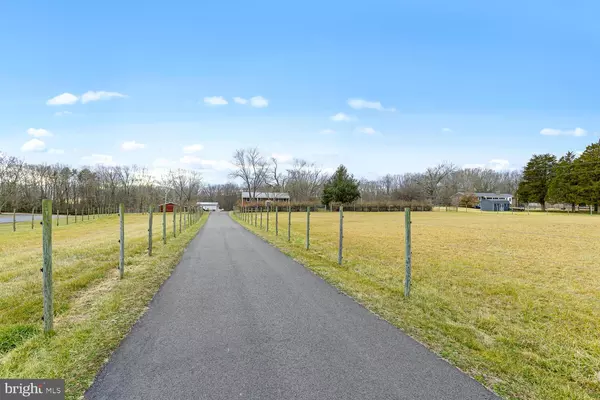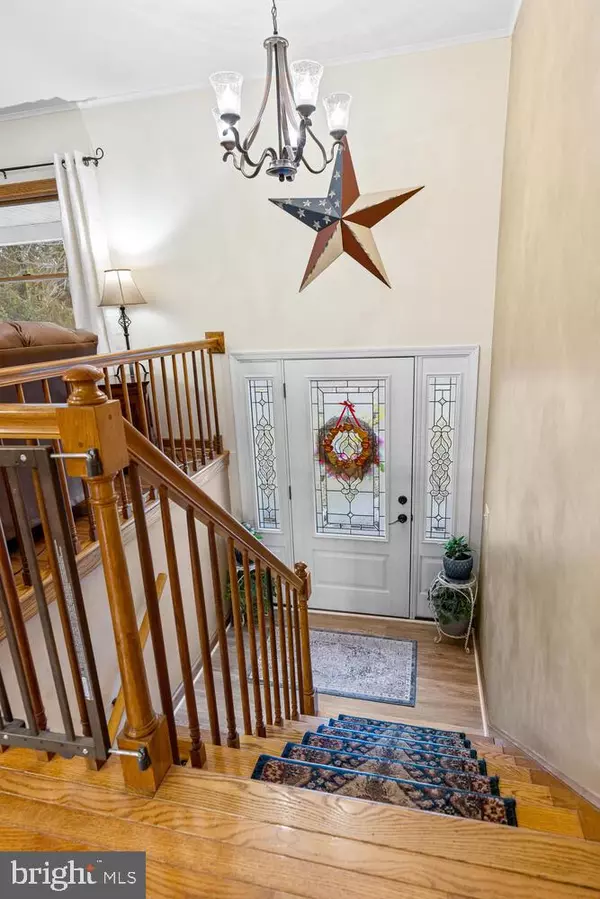For more information regarding the value of a property, please contact us for a free consultation.
1573 GARRISONVILLE RD Stafford, VA 22556
Want to know what your home might be worth? Contact us for a FREE valuation!

Our team is ready to help you sell your home for the highest possible price ASAP
Key Details
Sold Price $595,000
Property Type Single Family Home
Sub Type Detached
Listing Status Sold
Purchase Type For Sale
Square Footage 1,248 sqft
Price per Sqft $476
Subdivision None Available
MLS Listing ID VAST2018162
Sold Date 05/18/23
Style Split Foyer
Bedrooms 4
Full Baths 2
HOA Y/N N
Abv Grd Liv Area 1,248
Originating Board BRIGHT
Year Built 1973
Annual Tax Amount $3,327
Tax Year 2022
Lot Size 6.660 Acres
Acres 6.66
Property Description
Welcome to your new home! With just over six acres of land, this beautiful property is perfect for managing a small farm or just enjoying the outdoors with your friends and family in peace. Includes multiple outdoor sheds and a pool w/ a pool house. The interior has hardwood floors, wood trim to match, and smooth transitions between rooms that makes the home feel much larger. The kitchen includes brand new quartz countertops and wood cabinets, the living room is comfortable and equipped with a wood-burning fireplace, and there are four spacious bedrooms to accommodate your family and guests. If you are looking to find some seclusion and genuine southern comfort, this is the property for you!
Location
State VA
County Stafford
Zoning A1
Rooms
Other Rooms Dining Room, Primary Bedroom, Bedroom 2, Bedroom 3, Kitchen, Family Room, Foyer, Laundry, Other, Office, Recreation Room, Bathroom 1
Basement Side Entrance, Windows
Main Level Bedrooms 3
Interior
Hot Water Electric
Heating Heat Pump(s)
Cooling Ceiling Fan(s), Central A/C
Flooring Carpet, Ceramic Tile, Hardwood
Fireplaces Number 2
Fireplaces Type Brick, Mantel(s)
Fireplace Y
Heat Source Electric
Exterior
Parking Features Garage - Side Entry
Garage Spaces 1.0
Fence Electric, Wire
Pool Above Ground
Utilities Available Above Ground
Water Access N
Accessibility None
Attached Garage 1
Total Parking Spaces 1
Garage Y
Building
Lot Description Stream/Creek
Story 2
Foundation Block
Sewer Septic = # of BR
Water Well
Architectural Style Split Foyer
Level or Stories 2
Additional Building Above Grade, Below Grade
New Construction N
Schools
Elementary Schools Rockhill
Middle Schools A.G. Wright
High Schools Mountain View
School District Stafford County Public Schools
Others
Pets Allowed N
Senior Community No
Tax ID 19 3K
Ownership Fee Simple
SqFt Source Assessor
Horse Property Y
Special Listing Condition Standard
Read Less

Bought with Tammie L Mason • Century 21 Redwood Realty



