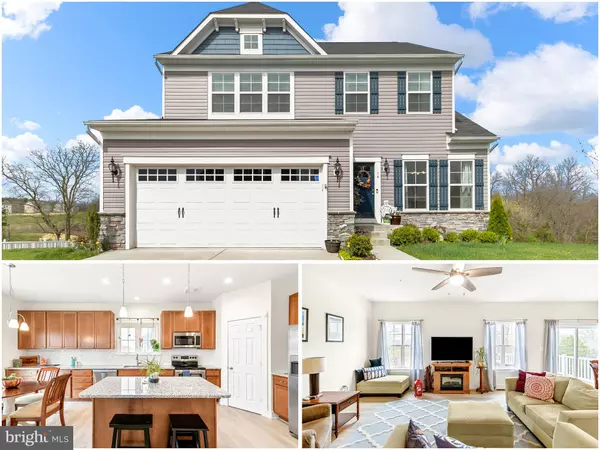For more information regarding the value of a property, please contact us for a free consultation.
14 HENRY HOUSE CIR Taneytown, MD 21787
Want to know what your home might be worth? Contact us for a FREE valuation!

Our team is ready to help you sell your home for the highest possible price ASAP
Key Details
Sold Price $465,000
Property Type Single Family Home
Sub Type Detached
Listing Status Sold
Purchase Type For Sale
Square Footage 2,140 sqft
Price per Sqft $217
Subdivision None Available
MLS Listing ID MDCR2013720
Sold Date 05/15/23
Style Craftsman
Bedrooms 5
Full Baths 3
HOA Fees $67/mo
HOA Y/N Y
Abv Grd Liv Area 2,140
Originating Board BRIGHT
Year Built 2020
Annual Tax Amount $4,979
Tax Year 2023
Lot Size 7,840 Sqft
Acres 0.18
Property Description
Would you love to have a brand new home without having to wait for the builder to complete it? You’ve found it! This gorgeous 5-bedroom, 3-full bathroom home was built in 2020 and has been very gently lived in. Located in the sought-after Meade’s Crossing in Taneytown, this neighborhood boasts a quiet atmosphere, walking trails, dog park, fitness center and pool.
The open, light-filled kitchen features granite counters, island, plenty of 42" cabinets, tile backsplash, stainless appliances, and a large pantry. Entertain guests there with access to the west-facing deck, and welcome them with a large living room, first-floor guest bedroom and adjacent full bath. Rounding out the first floor, the bonus room with tray ceiling at the front of the house can be used as a formal dining room, office or sitting room. Upstairs you’ll find three more sizable bedrooms, laundry room, full bath and a primary suite with dual walk-in closets and separate vanities in the gigantic bathroom.The large, walk-out basement is waiting for your finishing touches.
You’ll love sitting on the deck watching the sun set behind the mountains, or enjoying a cool breeze under the shade of the retractable awning. Easily park two cars in the attached garage and still have space for a few more in the driveway. Wildflowers will greet you this summer in the backyard, which faces green space and walking trails. ***OPEN HOUSE HAS BEEN CANCELED***PLEASE SUBMIT BEST & FINAL OFFERS BY 7PM FRIDAY 4/14/23***
Location
State MD
County Carroll
Zoning R
Direction East
Rooms
Other Rooms Living Room, Dining Room, Kitchen, Foyer, Laundry
Basement Daylight, Partial, Full, Outside Entrance, Rear Entrance, Unfinished, Walkout Level
Main Level Bedrooms 1
Interior
Interior Features Carpet, Combination Kitchen/Living, Entry Level Bedroom, Family Room Off Kitchen, Floor Plan - Open, Formal/Separate Dining Room, Kitchen - Eat-In, Kitchen - Island, Kitchen - Table Space, Pantry, Tub Shower
Hot Water Electric
Heating Heat Pump(s)
Cooling Central A/C
Equipment Dishwasher, Disposal, Dryer, Oven/Range - Electric, Range Hood, Refrigerator, Stainless Steel Appliances, Washer, Water Heater
Furnishings No
Fireplace N
Window Features Screens,Vinyl Clad
Appliance Dishwasher, Disposal, Dryer, Oven/Range - Electric, Range Hood, Refrigerator, Stainless Steel Appliances, Washer, Water Heater
Heat Source Electric
Laundry Upper Floor
Exterior
Exterior Feature Deck(s)
Garage Garage - Front Entry, Garage Door Opener, Inside Access
Garage Spaces 4.0
Waterfront N
Water Access N
View Trees/Woods, Mountain
Roof Type Architectural Shingle
Accessibility None
Porch Deck(s)
Parking Type Attached Garage, Driveway
Attached Garage 2
Total Parking Spaces 4
Garage Y
Building
Lot Description Backs to Trees, Backs - Parkland, Rear Yard
Story 2
Foundation Block
Sewer Public Sewer
Water Public
Architectural Style Craftsman
Level or Stories 2
Additional Building Above Grade, Below Grade
New Construction N
Schools
School District Carroll County Public Schools
Others
Pets Allowed Y
Senior Community No
Tax ID 0701432431
Ownership Fee Simple
SqFt Source Assessor
Security Features Exterior Cameras
Acceptable Financing Cash, Conventional, FHA, USDA, VA
Horse Property N
Listing Terms Cash, Conventional, FHA, USDA, VA
Financing Cash,Conventional,FHA,USDA,VA
Special Listing Condition Standard
Pets Description No Pet Restrictions
Read Less

Bought with Cassandra Rosa DeLeon • Keller Williams Lucido Agency
GET MORE INFORMATION




