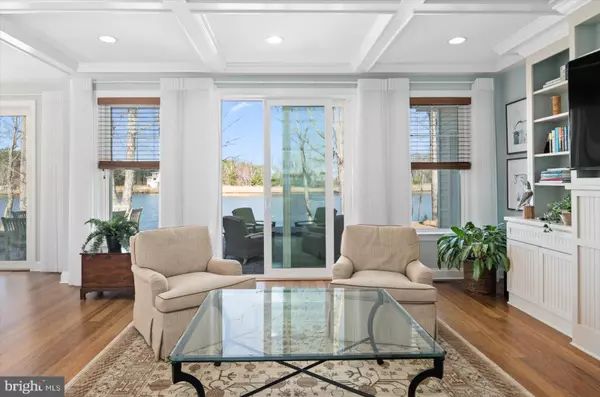For more information regarding the value of a property, please contact us for a free consultation.
37394 WOODS RUN CIR Selbyville, DE 19975
Want to know what your home might be worth? Contact us for a FREE valuation!

Our team is ready to help you sell your home for the highest possible price ASAP
Key Details
Sold Price $920,500
Property Type Single Family Home
Sub Type Detached
Listing Status Sold
Purchase Type For Sale
Square Footage 2,367 sqft
Price per Sqft $388
Subdivision Waters Run
MLS Listing ID DESU2037930
Sold Date 05/12/23
Style Contemporary
Bedrooms 3
Full Baths 3
Half Baths 1
HOA Fees $264/mo
HOA Y/N Y
Abv Grd Liv Area 2,367
Originating Board BRIGHT
Year Built 2012
Annual Tax Amount $1,175
Tax Year 2022
Lot Size 7,841 Sqft
Acres 0.18
Lot Dimensions 58.00 x 115.00
Property Description
Excellent condition home located in the quiet Waters Run subdivision. Minutes from grocery stores, gas stations, restaurants, bars and a short drive to Maryland and Delaware beaches! This beautiful 3 bedroom 3.5 bathroom home offers hardwood floors throughout, a fireplace for those chilly nights with surrounding built in cabinets, coffered ceilings and a charming open floor plan. Soaring 9ft high ceilings throughout the first floor make the downstairs feel open & spacious. You will find your primary bedroom located on the first floor along with it's dual walk-in closets, an en suite bathroom which includes a stand up shower, separate Jacuzzi tub, and a double vanity. Spectacular views of the water from the primary room! The waterfront backyard boasts a patio with plenty of spots to sit- perfect for your summer gatherings. Schedule your showing today!
Location
State DE
County Sussex
Area Baltimore Hundred (31001)
Zoning AR-1
Rooms
Main Level Bedrooms 1
Interior
Interior Features Attic, Breakfast Area, Ceiling Fan(s), Combination Kitchen/Living, Entry Level Bedroom, Kitchen - Eat-In, Pantry
Hot Water Electric
Heating Heat Pump(s)
Cooling Central A/C
Flooring Carpet, Hardwood, Tile/Brick
Fireplaces Number 1
Equipment Dishwasher, Refrigerator, Built-In Microwave, Cooktop, Disposal, Dryer, Washer, Icemaker, Oven - Wall
Furnishings Partially
Fireplace Y
Window Features Insulated,Screens
Appliance Dishwasher, Refrigerator, Built-In Microwave, Cooktop, Disposal, Dryer, Washer, Icemaker, Oven - Wall
Heat Source Electric
Exterior
Exterior Feature Patio(s), Porch(es)
Parking Features Garage - Side Entry, Garage Door Opener
Garage Spaces 2.0
Amenities Available Boat Dock/Slip, Community Center, Fitness Center, Pier/Dock, Pool - Outdoor, Tennis Courts, Tot Lots/Playground, Water/Lake Privileges, Cable
Water Access Y
View Water, Creek/Stream, River
Roof Type Architectural Shingle
Accessibility None
Porch Patio(s), Porch(es)
Attached Garage 2
Total Parking Spaces 2
Garage Y
Building
Story 2
Foundation Concrete Perimeter
Sewer Public Sewer
Water Public
Architectural Style Contemporary
Level or Stories 2
Additional Building Above Grade, Below Grade
New Construction N
Schools
School District Indian River
Others
HOA Fee Include Lawn Maintenance
Senior Community No
Tax ID 533-12.00-902.00
Ownership Fee Simple
SqFt Source Assessor
Acceptable Financing Cash, Conventional
Listing Terms Cash, Conventional
Financing Cash,Conventional
Special Listing Condition Standard
Read Less

Bought with Joyce Kendall • Keller Williams Realty



