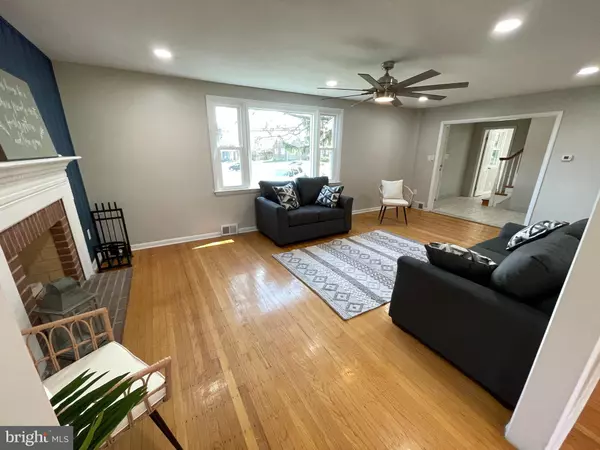For more information regarding the value of a property, please contact us for a free consultation.
405 W SPRINGFIELD RD Springfield, PA 19064
Want to know what your home might be worth? Contact us for a FREE valuation!

Our team is ready to help you sell your home for the highest possible price ASAP
Key Details
Sold Price $450,000
Property Type Single Family Home
Sub Type Detached
Listing Status Sold
Purchase Type For Sale
Square Footage 1,856 sqft
Price per Sqft $242
Subdivision None Available
MLS Listing ID PADE2044614
Sold Date 05/11/23
Style Contemporary,Colonial,Mid-Century Modern,Traditional
Bedrooms 3
Full Baths 2
Half Baths 1
HOA Y/N N
Abv Grd Liv Area 1,856
Originating Board BRIGHT
Year Built 1966
Annual Tax Amount $8,168
Tax Year 2021
Lot Size 0.310 Acres
Acres 0.31
Lot Dimensions 70.10 x 198.47
Property Description
Welcome to 405 W Springfield Rd it is a unique property in SPringfield Township sitting on a huge lot just tucked back off Springfield rd.
This home has completely been renovated.including brand new windows brand new flooring, brand new kitchen and bathrooms
Enter the tile entryway openings to the the huge living room with huge picture window looking out to the front yard,and wood burning fireplace to the left to the entryway is a den or spare room with separate entrance great for the new age of working from home
Enter the Kitchen with all new soft close cabinets ,granite countertops,and brand new stainless steel appliances -between the kitchen and living room is the dining room with another picture window overlooking the fenced in backyard and large lot
Head upstairs to the spacious bedrooms with led hi hats and ceiling fans 2 full baths with one being in the huge main bedroom with plenty of closet space
Head to the basement with a brand new oil tank , washer and dryer hookup and hot water heater, walks out ot a huge 2 car garage that heads out other huge backyard and driveway
Book your tour before this one goes
Location
State PA
County Delaware
Area Springfield Twp (10442)
Zoning RES
Rooms
Other Rooms Den
Basement Partial
Interior
Interior Features Wood Floors
Hot Water Electric
Heating Forced Air
Cooling Central A/C
Fireplaces Number 1
Equipment Built-In Microwave, Dishwasher, Oven/Range - Electric, Refrigerator
Appliance Built-In Microwave, Dishwasher, Oven/Range - Electric, Refrigerator
Heat Source Oil
Exterior
Garage Basement Garage, Garage - Rear Entry
Garage Spaces 2.0
Waterfront N
Water Access N
Accessibility None
Parking Type Attached Garage, Driveway, Off Street, On Street
Attached Garage 2
Total Parking Spaces 2
Garage Y
Building
Story 2
Foundation Block
Sewer Public Sewer
Water Public
Architectural Style Contemporary, Colonial, Mid-Century Modern, Traditional
Level or Stories 2
Additional Building Above Grade, Below Grade
New Construction N
Schools
School District Springfield
Others
Pets Allowed N
Senior Community No
Tax ID 42-00-06383-00
Ownership Fee Simple
SqFt Source Estimated
Acceptable Financing Cash, Conventional, FHA, FHA 203(b), Negotiable
Listing Terms Cash, Conventional, FHA, FHA 203(b), Negotiable
Financing Cash,Conventional,FHA,FHA 203(b),Negotiable
Special Listing Condition Standard
Read Less

Bought with Marlene L Jones • RE/MAX Ace Realty
GET MORE INFORMATION




