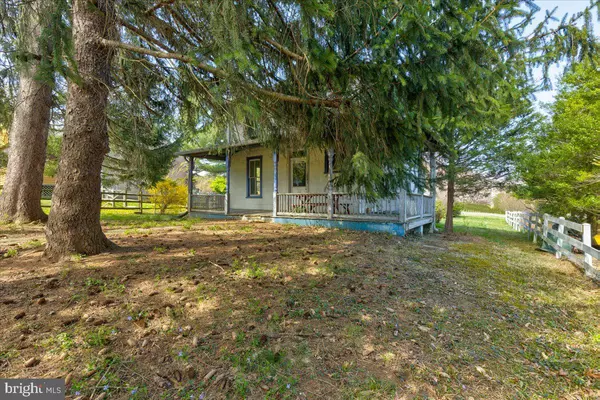For more information regarding the value of a property, please contact us for a free consultation.
120 CHESTNUT AVE Washington Grove, MD 20880
Want to know what your home might be worth? Contact us for a FREE valuation!

Our team is ready to help you sell your home for the highest possible price ASAP
Key Details
Sold Price $411,000
Property Type Single Family Home
Sub Type Detached
Listing Status Sold
Purchase Type For Sale
Square Footage 1,536 sqft
Price per Sqft $267
Subdivision Washington Grove
MLS Listing ID MDMC2090348
Sold Date 05/09/23
Style Farmhouse/National Folk,Colonial,Cottage
Bedrooms 4
Full Baths 1
HOA Y/N N
Abv Grd Liv Area 1,536
Originating Board BRIGHT
Year Built 1908
Annual Tax Amount $3,643
Tax Year 2021
Lot Size 0.251 Acres
Acres 0.25
Property Description
offers due Tuesday by 10 am please. Are you in search of a project? This 1908 farmhouse is a hidden gem, waiting to be restored to its former glory. Facing the serene Chestnut Ave, the home boasts a classic front porch and high ceilings that allow natural light to pour in. The original front door and classic staircase add to its charm, while the spacious rooms and inviting front porch offer endless possibilities. Take a look at the original pump in the back room, a testament to the home's history before running water. You can leave the house as is, open it up, or even add on - the choice is yours. The potential for this property is vast. Step back in time in Washington Grove, where nature abounds and the pace of life is a little slower. With nearly 100 acres of parks and forest preserves within the Town and a private filtered swimming lake, Washington Grove is a true oasis. Plus, the town hosts a range of community events, including Music Weekend, the 4th of July Parade, and Summer in the Parks.-- This farmhouse is conveniently located within walking distance of the MARC. The Shady Grove Metro Station, I-270, I-370, and the ICC are also nearby. There is a small second lot that is included in the 10, 937 SF( .25 acres.)
Location
State MD
County Montgomery
Zoning R200
Rooms
Other Rooms Living Room, Dining Room, Kitchen, Foyer
Basement Connecting Stairway, Full, Outside Entrance, Unfinished
Interior
Interior Features Kitchen - Eat-In, Wood Floors, Formal/Separate Dining Room, Floor Plan - Traditional
Hot Water Electric
Heating Baseboard - Hot Water
Cooling Window Unit(s)
Flooring Hardwood
Fireplaces Number 1
Fireplaces Type Mantel(s), Non-Functioning
Equipment Stove
Fireplace Y
Appliance Stove
Heat Source Oil
Exterior
Exterior Feature Porch(es)
Garage Garage - Front Entry
Garage Spaces 1.0
Waterfront N
Water Access N
Accessibility None
Porch Porch(es)
Total Parking Spaces 1
Garage Y
Building
Story 3
Foundation Block
Sewer Public Sewer
Water Public
Architectural Style Farmhouse/National Folk, Colonial, Cottage
Level or Stories 3
Additional Building Above Grade, Below Grade
New Construction N
Schools
School District Montgomery County Public Schools
Others
Senior Community No
Tax ID 160900780415
Ownership Fee Simple
SqFt Source Estimated
Special Listing Condition Standard
Read Less

Bought with Carolina A Medrano • Fairfax Realty Premier
GET MORE INFORMATION




