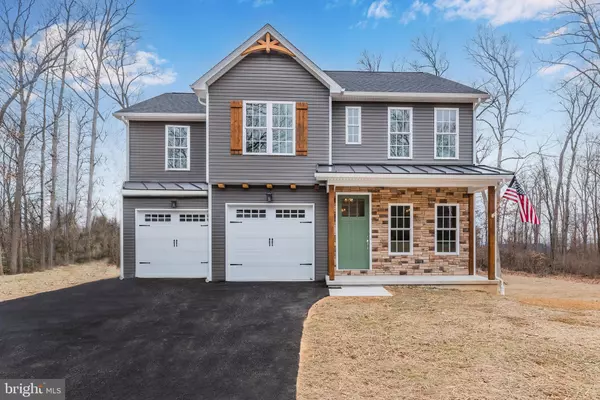For more information regarding the value of a property, please contact us for a free consultation.
826 SANDBANK RD Mount Holly Springs, PA 17065
Want to know what your home might be worth? Contact us for a FREE valuation!

Our team is ready to help you sell your home for the highest possible price ASAP
Key Details
Sold Price $575,000
Property Type Single Family Home
Sub Type Detached
Listing Status Sold
Purchase Type For Sale
Square Footage 2,440 sqft
Price per Sqft $235
Subdivision None Available
MLS Listing ID PACB2017278
Sold Date 05/05/23
Style Contemporary,Craftsman
Bedrooms 4
Full Baths 2
Half Baths 1
HOA Y/N N
Abv Grd Liv Area 2,440
Originating Board BRIGHT
Year Built 2022
Annual Tax Amount $554
Tax Year 2022
Lot Size 1.060 Acres
Acres 1.06
Property Description
Welcome home to this brand-new home built by Forever Home Builders! This home offers 4 bedrooms, 2.5 baths with 2,440 SF of living space all carefully situated on a 1.06-acre wooded site in Mount Holly Springs. The first floor includes an office, a dining room that opens to the kitchen and family room, a mudroom, and a spacious pantry in the kitchen with an island for entertaining. The second floor includes a grand master suite with a double bowl vanity and walk-in closet, 3 additional bedrooms, and a laundry room. The taxes shown are for the lot only.
Location
State PA
County Cumberland
Area Dickinson Twp (14408)
Zoning RESIDENTIAL
Rooms
Other Rooms Dining Room, Primary Bedroom, Bedroom 2, Bedroom 3, Bedroom 4, Kitchen, Family Room, Foyer, Laundry, Mud Room, Office, Primary Bathroom
Basement Poured Concrete
Interior
Interior Features Carpet, Ceiling Fan(s), Chair Railings, Combination Kitchen/Dining, Dining Area, Family Room Off Kitchen, Floor Plan - Open, Kitchen - Eat-In, Kitchen - Island, Pantry, Recessed Lighting, Store/Office, Walk-in Closet(s), Other
Hot Water Electric
Heating Heat Pump(s), Forced Air
Cooling Central A/C
Flooring Other
Equipment Built-In Microwave, Built-In Range, Dishwasher, Water Heater, Refrigerator
Fireplace N
Appliance Built-In Microwave, Built-In Range, Dishwasher, Water Heater, Refrigerator
Heat Source Electric
Laundry Hookup, Upper Floor
Exterior
Garage Garage - Front Entry, Garage Door Opener, Inside Access
Garage Spaces 2.0
Waterfront N
Water Access N
View Trees/Woods
Roof Type Shingle
Accessibility 2+ Access Exits
Parking Type Attached Garage, Driveway, Off Street
Attached Garage 2
Total Parking Spaces 2
Garage Y
Building
Story 2
Foundation Concrete Perimeter
Sewer Private Sewer
Water Public
Architectural Style Contemporary, Craftsman
Level or Stories 2
Additional Building Above Grade, Below Grade
Structure Type 9'+ Ceilings,Dry Wall,High,Tray Ceilings
New Construction Y
Schools
High Schools Carlisle Area
School District Carlisle Area
Others
Senior Community No
Tax ID 08-12-0338-109
Ownership Fee Simple
SqFt Source Estimated
Acceptable Financing Cash, Conventional
Listing Terms Cash, Conventional
Financing Cash,Conventional
Special Listing Condition Standard
Read Less

Bought with HEATHER ANN NEIDLINGER • Berkshire Hathaway HomeServices Homesale Realty
GET MORE INFORMATION




