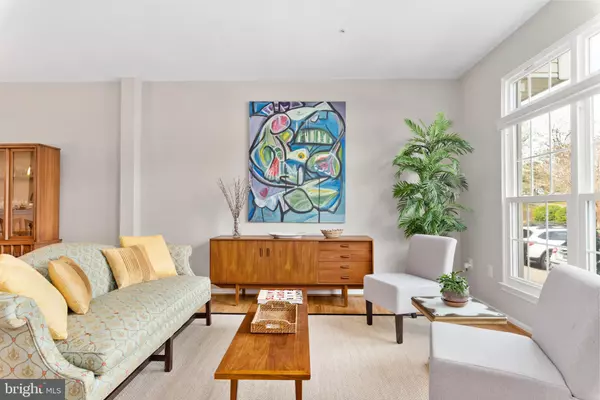For more information regarding the value of a property, please contact us for a free consultation.
2529 DOG LEG CT Crofton, MD 21114
Want to know what your home might be worth? Contact us for a FREE valuation!

Our team is ready to help you sell your home for the highest possible price ASAP
Key Details
Sold Price $470,000
Property Type Townhouse
Sub Type Interior Row/Townhouse
Listing Status Sold
Purchase Type For Sale
Square Footage 2,103 sqft
Price per Sqft $223
Subdivision Walden
MLS Listing ID MDAA2056232
Sold Date 05/08/23
Style Colonial
Bedrooms 3
Full Baths 3
Half Baths 1
HOA Fees $53/mo
HOA Y/N Y
Abv Grd Liv Area 1,561
Originating Board BRIGHT
Year Built 1995
Annual Tax Amount $3,724
Tax Year 2023
Lot Size 1,280 Sqft
Acres 0.03
Property Description
Fabulous, renovated Crofton Townhouse overlooking the golf course! Absolutely turnkey! Like new with new windows in 2023, updated baths, solid hardwood floors on main and 2nd levels in 2021 and flooring on lower level and new roof in 2020. Spacious master suite with gorgeous bath and convenient laundry stack unit. Oversized 2nd bedroom has attached bath and walk-in closet and could easily be converted to two bedrooms. Great deck for relaxing and entertaining off the breakfast room/kitchen. Lower level features another updated full bath, a great room with durable and stylish luxury vinyl flooring, separate bedroom/office, 2nd laundry and has walk out stairs to backyard. EXTREMELY convenient location for commuting, shopping and restaurant enthusiast. Great walking trails outside your front door. Club memberships available for pool, tennis and golf. Two HOA payments.
Location
State MD
County Anne Arundel
Zoning RESIDENTIAL
Rooms
Other Rooms Living Room, Dining Room, Primary Bedroom, Kitchen, Den, Breakfast Room, Bathroom 2, Bathroom 3
Basement Connecting Stairway, Rear Entrance, Sump Pump, Daylight, Partial, Fully Finished, Full, Heated, Improved, Other, Outside Entrance, Walkout Level, Walkout Stairs
Interior
Interior Features Combination Dining/Living, Dining Area, Floor Plan - Open, Kitchen - Eat-In, Kitchen - Island, Kitchen - Table Space, Primary Bath(s), Upgraded Countertops, Walk-in Closet(s), Window Treatments, Wood Floors
Hot Water Other, Natural Gas
Heating Forced Air
Cooling Central A/C
Equipment Dishwasher, Refrigerator, Washer/Dryer Stacked, Washer, Dryer - Gas, Oven/Range - Gas, Built-In Microwave, Oven - Self Cleaning, Water Heater
Fireplace N
Window Features ENERGY STAR Qualified,Transom,Vinyl Clad,Screens
Appliance Dishwasher, Refrigerator, Washer/Dryer Stacked, Washer, Dryer - Gas, Oven/Range - Gas, Built-In Microwave, Oven - Self Cleaning, Water Heater
Heat Source Natural Gas
Laundry Upper Floor, Basement
Exterior
Exterior Feature Deck(s)
Parking On Site 2
Waterfront N
Water Access N
View Golf Course
Accessibility Other
Porch Deck(s)
Garage N
Building
Story 3
Foundation Block
Sewer Public Sewer
Water Public
Architectural Style Colonial
Level or Stories 3
Additional Building Above Grade, Below Grade
New Construction N
Schools
Elementary Schools Crofton Meadows
Middle Schools Crofton
High Schools Crofton
School District Anne Arundel County Public Schools
Others
Senior Community No
Tax ID 020290390080745
Ownership Fee Simple
SqFt Source Estimated
Special Listing Condition Standard
Read Less

Bought with Jennifer McGuire • EXP Realty, LLC
GET MORE INFORMATION




